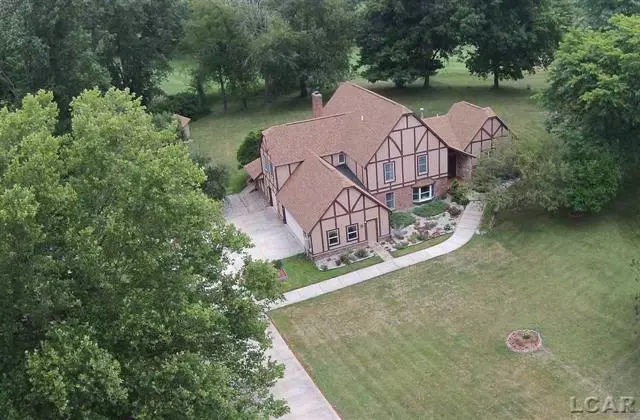$265,000
$275,000
3.6%For more information regarding the value of a property, please contact us for a free consultation.
5 Beds
3 Baths
3,634 SqFt
SOLD DATE : 10/06/2016
Key Details
Sold Price $265,000
Property Type Single Family Home
Sub Type Split Level
Listing Status Sold
Purchase Type For Sale
Square Footage 3,634 sqft
Price per Sqft $72
Subdivision Country Club Estates
MLS Listing ID 56031288955
Sold Date 10/06/16
Style Split Level
Bedrooms 5
Full Baths 3
Originating Board Lenawee County Association of REALTORS
Year Built 1975
Annual Tax Amount $2,680
Lot Size 2.000 Acres
Acres 2.0
Lot Dimensions 246x192x228x431
Property Description
Classic Custom Built English Tudor. Deluxe above grade Tri-level with 4th level basement. A very desired open floor plan! Nestled on 2 wooded, serene acres, on hole #7 of Lenawee County's premier private County Club. Featuring 5 spacious bedrooms and 3 beautiful bathrooms. Complete with all the luxuries and amenities you deserve. A large fully loaded gourmet kitchen opens to breakfast nook and semi formal dining area, featuring wet bar, instant hot water, double oven, 6 gas burner vented cook top and all stainless appliances. A Culinary Dream!! Many updates include new carpet upstairs and hardwood floored hallway plus the furnace and air conditioning are less than 3 years old. Sweet Master Suite with sitting room, personal heater/air conditioning for the Queens comfort. Large walk in closet, private deck overlooking peaceful golf course. Additional space for bedroom/office/storage.
Location
State MI
County Lenawee
Area Adrian Twp
Direction Off Lenawee Hills Hwy
Rooms
Other Rooms Other
Kitchen Dishwasher, Disposal, Dryer, Freezer, Microwave, Range/Stove, Refrigerator, Trash Compactor, Washer
Interior
Interior Features Air Cleaner, High Spd Internet Avail, Water Softener (owned), Wet Bar
Hot Water Natural Gas
Heating Forced Air, Heat Pump
Cooling Ceiling Fan(s), Central Air
Fireplace 1
Heat Source Electric, Natural Gas
Exterior
Garage Attached, Door Opener, Electricity
Garage Description 3 Car
Pool No
Porch Balcony, Deck, Patio, Porch
Road Frontage Paved, Pub. Sidewalk
Garage 1
Building
Lot Description Golf Community
Foundation Basement
Sewer Sewer-Sanitary
Water Well-Existing
Architectural Style Split Level
Level or Stories Tri-Level
Structure Type Other
Schools
School District Adrian
Others
Tax ID AD0128415000
SqFt Source Assessors
Acceptable Financing Cash, Conventional, FHA, VA
Listing Terms Cash, Conventional, FHA, VA
Financing Cash,Conventional,FHA,VA
Read Less Info
Want to know what your home might be worth? Contact us for a FREE valuation!

Our team is ready to help you sell your home for the highest possible price ASAP

©2024 Realcomp II Ltd. Shareholders
Bought with CENTURY 21 Affiliated

"My job is to find and attract mastery-based agents to the office, protect the culture, and make sure everyone is happy! "







