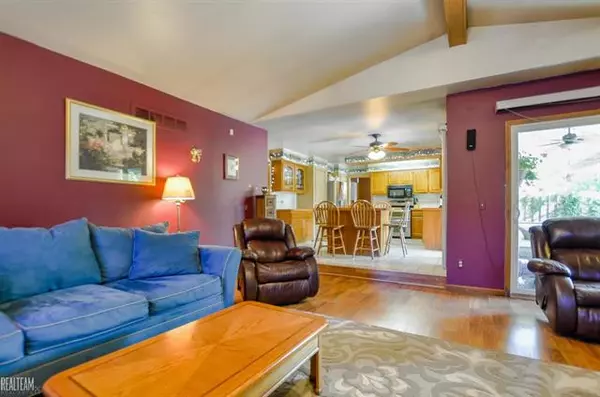$265,000
$269,900
1.8%For more information regarding the value of a property, please contact us for a free consultation.
3 Beds
3 Baths
2,389 SqFt
SOLD DATE : 09/22/2017
Key Details
Sold Price $265,000
Property Type Single Family Home
Sub Type Colonial
Listing Status Sold
Purchase Type For Sale
Square Footage 2,389 sqft
Price per Sqft $110
Subdivision Jefferson Meadows # 01
MLS Listing ID 58031326426
Sold Date 09/22/17
Style Colonial
Bedrooms 3
Full Baths 3
Construction Status Platted Sub.
Originating Board MiRealSource
Year Built 1987
Annual Tax Amount $2,844
Lot Size 8,712 Sqft
Acres 0.2
Lot Dimensions 75x116
Property Description
Don't miss out on this immaculately kept 3 bed, 3 full bath colonial in Macomb! Entertaining will be a breeze when you enter the spacious living room that features tons of natural light & opens to the dining room. Gather in the large eat-in kitchen, where you'll find tons of cabinets for storage & doorwall that leads to the backyard. Unwind in your sizable family room that features striking hardwood floors, tall ceilings and fireplace showcased by brick mantel. On the main level you will find an office/den, full bath with stand-up shower & convenient 1st floor laundry room. You won't want to leave your massive master suite with WIC and master bath, where you can soak in the large tub. Head down to the finished basement complete with bar & separate storage area. Enjoy the peace and quiet in your beautifully landscaped backyard, where you can unwind under the partially covered deck or relax in the hot tub on those cool nights. *Seller to provide 1 year home warranty!
Location
State MI
County Macomb
Area Macomb Twp
Direction South of 22 Mile, East of Hayes
Rooms
Other Rooms Bedroom - Mstr
Basement Finished
Kitchen Dishwasher, Dryer, Microwave, Oven, Range/Stove, Refrigerator, Washer
Interior
Interior Features Security Alarm
Heating Forced Air
Cooling Ceiling Fan(s), Central Air
Fireplaces Type Gas
Fireplace 1
Heat Source Natural Gas
Exterior
Exterior Feature Fenced
Garage Door Opener, Attached
Garage Description 2.5 Car
Pool No
Porch Deck
Road Frontage Paved
Garage 1
Building
Lot Description Sprinkler(s)
Foundation Basement
Sewer Sewer-Sanitary
Water Municipal Water
Architectural Style Colonial
Level or Stories 2 Story
Structure Type Brick
Construction Status Platted Sub.
Schools
School District Utica
Others
Tax ID 0830177001
Ownership Short Sale - No,Private Owned
SqFt Source Assessors
Acceptable Financing Cash, Conventional, FHA, VA
Listing Terms Cash, Conventional, FHA, VA
Financing Cash,Conventional,FHA,VA
Read Less Info
Want to know what your home might be worth? Contact us for a FREE valuation!

Our team is ready to help you sell your home for the highest possible price ASAP

©2024 Realcomp II Ltd. Shareholders
Bought with RE/MAX Partners, Inc

"My job is to find and attract mastery-based agents to the office, protect the culture, and make sure everyone is happy! "







