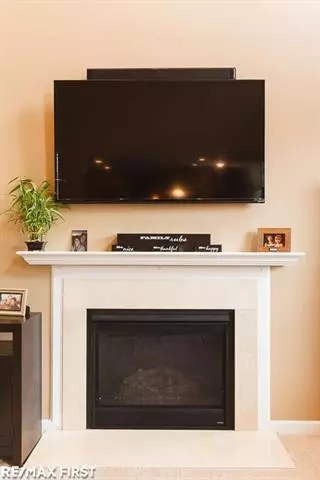$349,900
$349,900
For more information regarding the value of a property, please contact us for a free consultation.
4 Beds
2.5 Baths
3,010 SqFt
SOLD DATE : 05/03/2017
Key Details
Sold Price $349,900
Property Type Single Family Home
Sub Type Colonial
Listing Status Sold
Purchase Type For Sale
Square Footage 3,010 sqft
Price per Sqft $116
Subdivision Lake Arrowhead Condo #950
MLS Listing ID 58031314485
Sold Date 05/03/17
Style Colonial
Bedrooms 4
Full Baths 2
Half Baths 1
Construction Status Platted Sub.
HOA Fees $27/ann
HOA Y/N 1
Originating Board MiRealSource
Year Built 2013
Annual Tax Amount $4,589
Lot Size 8,276 Sqft
Acres 0.19
Lot Dimensions 70x120
Property Description
OPEN HOUSE 3/19 2-4*Located on premium lot w/low traffic street w/home bordering the golf course!Includes: SS appliances, professional landscaping, sprinkler system, 2 tier patio, fenced yard, & more! **No wait time for building, walk through the finished product today!** Upgrades include: 9 FT basement w/egress window & prepped for future bath. 2 story ceiling & gas fireplace in great room. Spacious kitchen for large family gatherings includes granite counter tops, ceramic back splash, walk in pantry, SS appliances, & soft close cabinets. Mud rm w/built ins, WIC off mudroom for additional storage. Decorative ceilings in formal dining room and Master bedroom. First floor home office/den. Master suite w/full bath & WIC. 2nd floor laundry, 3 additional Beds are generous in size! All window treatments, transferable basement warranty, prepped for alarm, Hardwood floors, upgraded lighting w/added electrical & 150 AMP service, 9 ft ceilings on 1st floor, & much more! Occupancy may be sooner.
Location
State MI
County Macomb
Area Macomb Twp
Direction East off Card Rd., South of 22 Mile
Rooms
Other Rooms Bedroom - Mstr
Basement Daylight
Kitchen Dishwasher, Disposal, Microwave, Oven, Range/Stove, Refrigerator
Interior
Interior Features Other, Security Alarm, Egress Window(s)
Heating Forced Air
Cooling Ceiling Fan(s), Central Air
Fireplaces Type Gas
Fireplace 1
Heat Source Natural Gas
Exterior
Exterior Feature Fenced
Garage Electricity, Door Opener, Attached
Garage Description 2 Car
Pool No
Porch Patio, Porch
Road Frontage Paved
Garage 1
Building
Lot Description Sprinkler(s)
Foundation Basement
Sewer Public Sewer (Sewer-Sanitary)
Water Public (Municipal)
Architectural Style Colonial
Level or Stories 2 Story
Structure Type Brick
Construction Status Platted Sub.
Schools
School District Chippewa Valley
Others
Tax ID 0826151165
Ownership Short Sale - No,Private Owned
SqFt Source Measured
Acceptable Financing Cash, Conventional, FHA, VA
Listing Terms Cash, Conventional, FHA, VA
Financing Cash,Conventional,FHA,VA
Read Less Info
Want to know what your home might be worth? Contact us for a FREE valuation!

Our team is ready to help you sell your home for the highest possible price ASAP

©2024 Realcomp II Ltd. Shareholders
Bought with Real Estate One-Troy

"My job is to find and attract mastery-based agents to the office, protect the culture, and make sure everyone is happy! "







