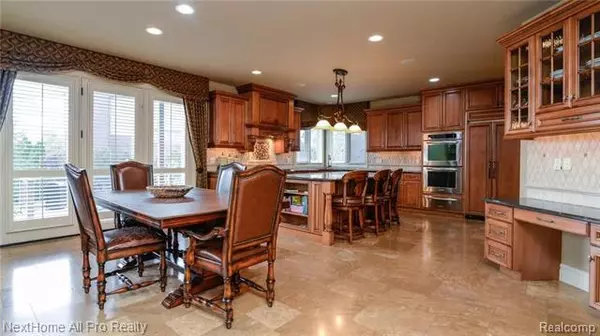$825,000
$849,900
2.9%For more information regarding the value of a property, please contact us for a free consultation.
4 Beds
4 Baths
4,691 SqFt
SOLD DATE : 10/17/2019
Key Details
Sold Price $825,000
Property Type Single Family Home
Sub Type Colonial
Listing Status Sold
Purchase Type For Sale
Square Footage 4,691 sqft
Price per Sqft $175
Subdivision Stonewater Sub No 5
MLS Listing ID 219098268
Sold Date 10/17/19
Style Colonial
Bedrooms 4
Full Baths 3
Half Baths 2
HOA Fees $100/ann
HOA Y/N 1
Originating Board Realcomp II Ltd
Year Built 2006
Annual Tax Amount $12,558
Lot Size 0.380 Acres
Acres 0.38
Lot Dimensions 240 X 139
Property Description
Don't miss this opportunity to own in the coveted Mystic Cove of Stonewater. This home, with its popular floor plan, boasts over $150k in custom upgrades & has been meticulously maintained by its original owners. Enter the foyer & you'll be greeted by a grand staircase with custom bronze spindles, a two-story great room with a two-way gas fireplace & an impressive two story wood mantle, formal living & dining rooms featuring bay windows, a study complete with its own fireplace, a second staircase & two powder rooms. The gourmet kitchen includes custom cabinets, stainless KitchenAide appliances, walk-in & butler pantries, granite counters, custom back splash, & a large Island. The second story contains the Master complete with a gas fireplace, large elegant bath, & his & hers walk-in closets. Upstairs you will also find a Princess Suite & Jack and Jill beds & bath. A mix of Travertine and wood floors, crown molding, wainscoting throughout. Trex deck & invisible fencing. A true Must-See!
Location
State MI
County Wayne
Area Northville Twp
Direction South of 7 Mile Road and West of Beck Road
Rooms
Other Rooms Bedroom - Mstr
Basement Unfinished
Kitchen Dishwasher, Disposal, Dryer, Microwave, Refrigerator, Range/Stove, Washer
Interior
Interior Features Cable Available, High Spd Internet Avail, Humidifier, Jetted Tub, Security Alarm (owned), Sound System, Wet Bar
Hot Water Natural Gas
Heating Forced Air
Cooling Ceiling Fan(s), Central Air
Fireplaces Type Gas
Fireplace 1
Heat Source Natural Gas
Exterior
Exterior Feature Outside Lighting
Garage Attached, Direct Access, Door Opener, Electricity
Garage Description 3 Car
Pool No
Roof Type Asphalt
Porch Balcony, Deck, Porch
Road Frontage Paved
Garage 1
Building
Foundation Basement
Sewer Sewer-Sanitary
Water Municipal Water
Architectural Style Colonial
Warranty No
Level or Stories 2 Story
Structure Type Brick,Stone
Schools
School District Northville
Others
Tax ID 77029050416000
Ownership Private Owned,Short Sale - No
Assessment Amount $328
Acceptable Financing Cash, Conventional
Listing Terms Cash, Conventional
Financing Cash,Conventional
Read Less Info
Want to know what your home might be worth? Contact us for a FREE valuation!

Our team is ready to help you sell your home for the highest possible price ASAP

©2024 Realcomp II Ltd. Shareholders
Bought with American Dream Estates

"My job is to find and attract mastery-based agents to the office, protect the culture, and make sure everyone is happy! "







