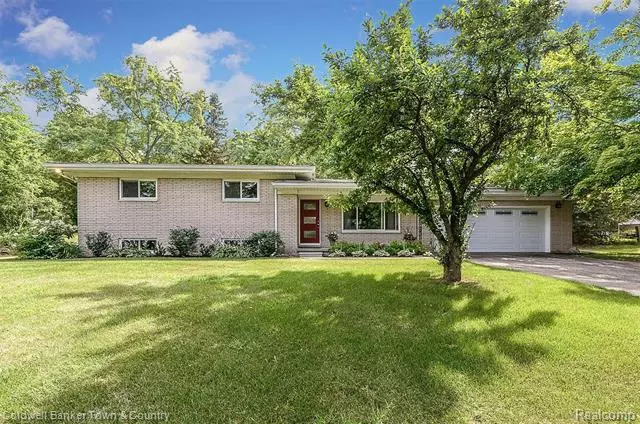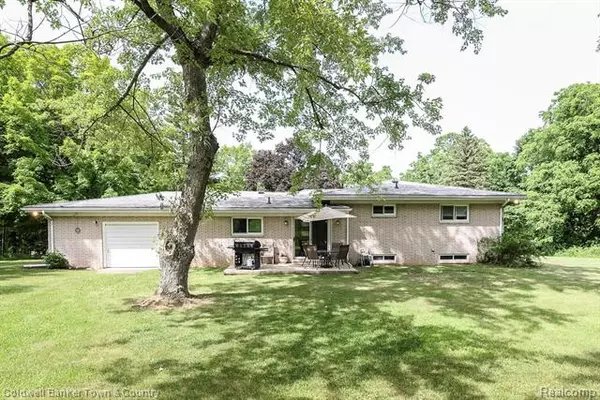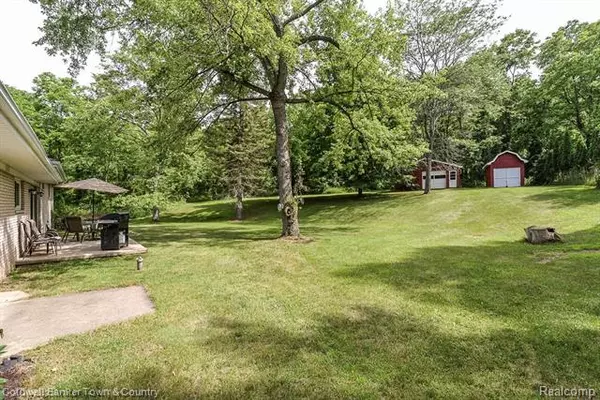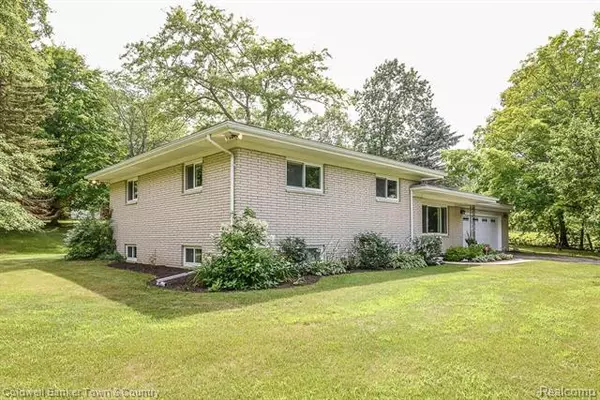$279,900
$279,900
For more information regarding the value of a property, please contact us for a free consultation.
3 Beds
2 Baths
1,308 SqFt
SOLD DATE : 08/02/2019
Key Details
Sold Price $279,900
Property Type Single Family Home
Sub Type Other
Listing Status Sold
Purchase Type For Sale
Square Footage 1,308 sqft
Price per Sqft $213
Subdivision Fuller Crest
MLS Listing ID 219072051
Sold Date 08/02/19
Style Other
Bedrooms 3
Full Baths 2
Originating Board Realcomp II Ltd
Year Built 1963
Annual Tax Amount $2,067
Lot Size 2.200 Acres
Acres 2.2
Lot Dimensions 127X448X240X356
Property Description
This beautiful home has it all. 1900 square feet (combined livable areas), 3 bedrooms, 2 full baths all sitting on 2.2 acres of park-like setting with rolling hills, mature trees, new landscaping, peaceful patio area, and nature. It has recently been completely remodeled from top to bottom. Brand new kitchen with maple cabinetry, granite counter tops, matching stainless appliances, & backsplash. 2 full baths, both brand new including new tile walls & flooring, fixtures, lighting, hardware, soft close KSI cabinetry & Cambria sinks. Main bath boasts duel sinks, floating vanity, & extra deep soaking tub. Second full bath boasts new tiled shower with rounded glass door and floating vanity. New flooring throughout the home, fresh paint, outlets & switches, baseboards, lighting, all new windows (Weather Seal, with transferable lifetime warranty), water softener, garage door, electric fireplace, and exterior lighting. Also, a 24x32 pole barn & 10x18 shed to store all your toys or projects.
Location
State MI
County Livingston
Area Tyrone Twp
Direction White Lake Rd E past Hartland Rd to home on the south side
Rooms
Other Rooms Bedroom - Mstr
Basement Daylight, Finished
Kitchen Dishwasher, Dryer, Microwave, Refrigerator, Range/Stove, Washer
Interior
Interior Features Cable Available, High Spd Internet Avail, Water Softener (owned)
Hot Water Electric
Heating Baseboard, Radiant
Fireplaces Type Other
Fireplace 1
Heat Source Electric
Exterior
Garage Attached, Electricity
Garage Description 2 Car
Pool No
Roof Type Asphalt
Porch Patio, Porch
Road Frontage Paved
Garage 1
Building
Lot Description Hilly-Ravine, Wooded
Foundation Basement
Sewer Septic-Existing
Water Well-Existing
Architectural Style Other
Warranty No
Level or Stories Tri-Level
Structure Type Brick
Schools
School District Fenton
Others
Tax ID 0411401015
Ownership Private Owned,Short Sale - No
SqFt Source PRD
Assessment Amount $150
Acceptable Financing Cash, Conventional, FHA, VA
Rebuilt Year 2019
Listing Terms Cash, Conventional, FHA, VA
Financing Cash,Conventional,FHA,VA
Read Less Info
Want to know what your home might be worth? Contact us for a FREE valuation!

Our team is ready to help you sell your home for the highest possible price ASAP

©2024 Realcomp II Ltd. Shareholders
Bought with RE/MAX New Trend

"My job is to find and attract mastery-based agents to the office, protect the culture, and make sure everyone is happy! "







