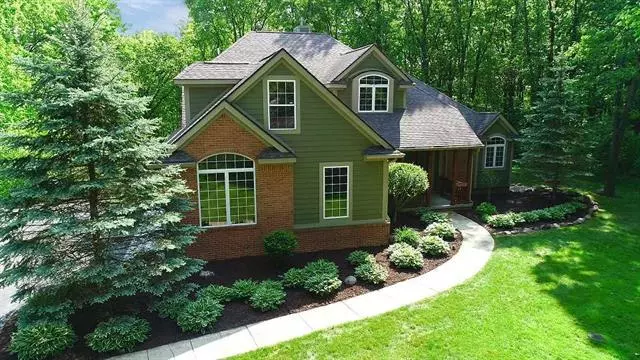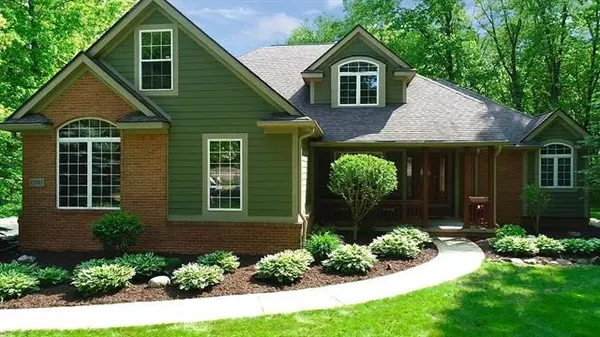$437,000
$447,500
2.3%For more information regarding the value of a property, please contact us for a free consultation.
4 Beds
3.5 Baths
2,924 SqFt
SOLD DATE : 09/03/2019
Key Details
Sold Price $437,000
Property Type Single Family Home
Sub Type Contemporary
Listing Status Sold
Purchase Type For Sale
Square Footage 2,924 sqft
Price per Sqft $149
Subdivision Woodland Of Groveland
MLS Listing ID 5031382826
Sold Date 09/03/19
Style Contemporary
Bedrooms 4
Full Baths 3
Half Baths 1
Construction Status Site Condo
HOA Fees $66/qua
HOA Y/N 1
Originating Board East Central Association of REALTORS
Year Built 2004
Annual Tax Amount $3,629
Lot Size 1.290 Acres
Acres 1.29
Lot Dimensions 62 x 287 x 431 x 257
Property Description
Peaceful and Private Custom Built Home nestled on a 1.3 Acres with view of lake. Open floor plan with lots of hardwood floors - offers over 4938 square feet of living space with finished lower level walkout. Great Room has volume ceilings with 3-way gas fireplace, Luxury Master Suite with private bath and walk-in closet, and total of 3.5 Baths. Gourmet Kitchen - maple cabinets, stainless steel appliances (2019), granite tops and pantry, Formal Dining Room/Home Office - you choose. Upper Level with 3 Bedrooms, plus large Bonus Room (Can be 5th Bedroom). Quality finished lower level with Media Room, Family Room & Rec room, Full Bath, and plumbed for Wet Bar/Kitchen, and another washer/dryer (this could be perfect level for a Mother-in-Law suite), walk-out with slider and door to lower level patio. Car lovers will enjoy 3-Car Garage, plus hoist. Full house Generac Generator. Seller listed below appraisal. Brandon Schools of Choice Possible. Be Sure to Watch Aerial Video.
Location
State MI
County Oakland
Area Groveland Twp
Direction Perryville Rd to Park Ridge Dr., Right on Oak Hollow to address.
Rooms
Other Rooms Bedroom
Basement Finished, Walkout Access
Kitchen Dishwasher, Disposal, Dryer, Microwave, Oven, Range/Stove, Refrigerator, Washer
Interior
Interior Features Water Softener (owned), Other, High Spd Internet Avail, Jetted Tub, Intercom
Hot Water Natural Gas
Heating Forced Air
Cooling Ceiling Fan(s), Central Air
Fireplaces Type Gas
Fireplace 1
Heat Source Natural Gas
Exterior
Garage 2+ Assigned Spaces, Direct Access, Electricity, Door Opener, Attached
Garage Description 3 Car
Pool No
Porch Deck, Patio, Porch
Road Frontage Paved
Garage 1
Building
Lot Description Sprinkler(s)
Foundation Basement
Sewer Septic Tank (Existing)
Water Well (Existing)
Architectural Style Contemporary
Level or Stories 1 1/2 Story
Structure Type Brick,Vinyl,Wood
Construction Status Site Condo
Schools
School District Holly
Others
Tax ID 0209351012
Ownership Short Sale - No,Private Owned
SqFt Source Appraisal
Acceptable Financing Cash, Conventional
Listing Terms Cash, Conventional
Financing Cash,Conventional
Read Less Info
Want to know what your home might be worth? Contact us for a FREE valuation!

Our team is ready to help you sell your home for the highest possible price ASAP

©2024 Realcomp II Ltd. Shareholders
Bought with Real Estate One

"My job is to find and attract mastery-based agents to the office, protect the culture, and make sure everyone is happy! "







