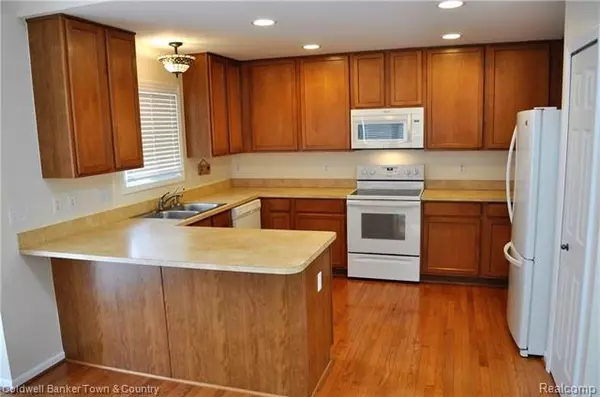$298,000
$309,000
3.6%For more information regarding the value of a property, please contact us for a free consultation.
3 Beds
3.5 Baths
2,105 SqFt
SOLD DATE : 08/01/2019
Key Details
Sold Price $298,000
Property Type Single Family Home
Sub Type Other
Listing Status Sold
Purchase Type For Sale
Square Footage 2,105 sqft
Price per Sqft $141
Subdivision Fairways Of Whispering Pines Condo
MLS Listing ID 219036403
Sold Date 08/01/19
Style Other
Bedrooms 3
Full Baths 3
Half Baths 1
HOA Fees $212/mo
HOA Y/N 1
Originating Board Realcomp II Ltd
Year Built 2004
Annual Tax Amount $3,357
Lot Size 7,840 Sqft
Acres 0.18
Lot Dimensions 64 X 118 X 73 X 120
Property Description
Congratulations you have just found one of the most immaculate homes on the market today! Located just off of the 8th fairway of The Whispering Pines Golf Course this home offers an abundance of amenities. Once inside you are greeted by high volume ceilings, an open floor plan that flows from the living through to the kitchen, and protected from the elements by beautiful Anderson windows. This well thought out floor plan consist of 3 bedrooms, 3.5 Baths, a finished walkout basement, & a main floor master bedroom with a generously sized walk in closet, walk in shower, & a jetted tub. The loft area on the second floor is wide open and offers a variety options for its use. All the hard work is done in the basement because its finished! The basement has a full bathroom, is plumbed for a wet bar, and walks out to a paver patio looking at the beautiful 8th fairway. The newer roof and kitchen appliances will give you the piece of mid you are looking for. All that is needed is you.
Location
State MI
County Livingston
Area Hamburg Twp
Direction M-36 to McGregor to Whispering Pines to Tioga Trail
Rooms
Other Rooms Bedroom - Mstr
Basement Finished, Walkout Access
Kitchen Dishwasher, Microwave, Refrigerator, Range/Stove
Interior
Interior Features Humidifier, Sound System, Water Softener (owned)
Hot Water Natural Gas
Heating Forced Air
Cooling Central Air
Heat Source Natural Gas
Exterior
Exterior Feature Club House, Grounds Maintenance, Outside Lighting
Garage Attached, Door Opener, Side Entrance
Garage Description 2 Car
Pool No
Roof Type Asphalt
Porch Deck, Patio, Porch
Road Frontage Paved
Garage 1
Building
Lot Description Golf Community, Golf Frontage
Foundation Basement
Sewer Sewer-Sanitary
Water Well-Existing
Architectural Style Other
Warranty No
Level or Stories 1 1/2 Story
Structure Type Brick,Vinyl
Schools
School District Pinckney
Others
Tax ID 1519303113
Ownership Private Owned,Short Sale - No
SqFt Source PRD
Acceptable Financing Conventional, FHA, Rural Development, VA
Listing Terms Conventional, FHA, Rural Development, VA
Financing Conventional,FHA,Rural Development,VA
Read Less Info
Want to know what your home might be worth? Contact us for a FREE valuation!

Our team is ready to help you sell your home for the highest possible price ASAP

©2024 Realcomp II Ltd. Shareholders
Bought with RE/MAX Platinum

"My job is to find and attract mastery-based agents to the office, protect the culture, and make sure everyone is happy! "







