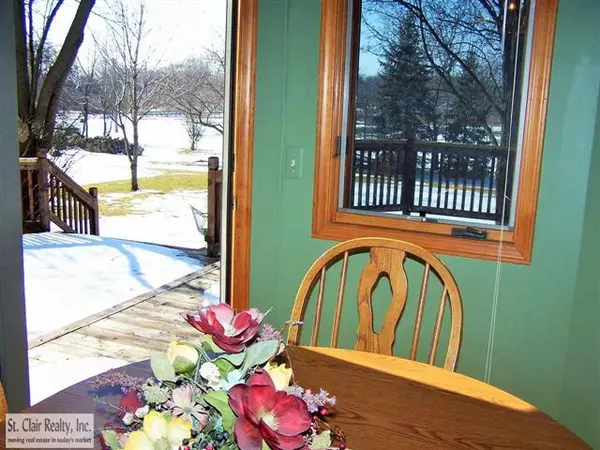$338,500
$362,500
6.6%For more information regarding the value of a property, please contact us for a free consultation.
4 Beds
3.5 Baths
2,653 SqFt
SOLD DATE : 08/05/2019
Key Details
Sold Price $338,500
Property Type Single Family Home
Sub Type Colonial
Listing Status Sold
Purchase Type For Sale
Square Footage 2,653 sqft
Price per Sqft $127
Subdivision Highland
MLS Listing ID 58031372174
Sold Date 08/05/19
Style Colonial
Bedrooms 4
Full Baths 3
Half Baths 1
HOA Y/N no
Originating Board MiRealSource
Year Built 1996
Annual Tax Amount $4,611
Lot Size 0.480 Acres
Acres 0.48
Lot Dimensions 85 x 242
Property Description
MUST SEE beautiful two story brick home in the established Highlands sub, easy to walk to downtown to experience the longest freshwater boardwalk or step out the back door to the bay to bridge trail and city maintained ice rink in the winter. As you enter you will step into a grand foyer w/ cathedral ceiling open concept living area gas fireplace w/ all you need on the first floor. Large master bedroom w/ newly renovated master bath, granite counters, air masseur bath & glass enclosed shower along w/ a walk in closet. First floor laundry, hard wood flrs, eat in kitchen & formal dining room Travel upstairs to an open balcony three bedrooms & updated bath w/ granite & glass shower, be ready to entertain in the fully finished basement w/ handmade custom cabinetry, full wet bar, game room, full bath & custom library/entertainment room, Plenty of built in storage including a walk in cedar closet Two tiered deck with paver patio to treed yard, new roof & furnace
Location
State MI
County St. Clair
Area St. Clair
Rooms
Other Rooms Bedroom - Mstr
Basement Finished
Kitchen Bar Fridge, Dishwasher, Disposal, Dryer, Microwave, Range/Stove, Refrigerator, Washer
Interior
Interior Features Wet Bar
Heating Forced Air
Cooling Ceiling Fan(s), Central Air
Fireplace yes
Appliance Bar Fridge, Dishwasher, Disposal, Dryer, Microwave, Range/Stove, Refrigerator, Washer
Heat Source Natural Gas
Exterior
Garage Attached
Garage Description 2 Car
Waterfront no
Porch Balcony, Deck, Patio, Porch
Garage yes
Building
Lot Description Sprinkler(s)
Foundation Basement
Sewer Sewer-Sanitary
Water Municipal Water
Architectural Style Colonial
Level or Stories 2 Story
Structure Type Brick,Vinyl
Schools
School District East China
Others
Tax ID 74073030091000
SqFt Source Assessors
Acceptable Financing Cash, Conventional
Listing Terms Cash, Conventional
Financing Cash,Conventional
Read Less Info
Want to know what your home might be worth? Contact us for a FREE valuation!

Our team is ready to help you sell your home for the highest possible price ASAP

©2024 Realcomp II Ltd. Shareholders
Bought with Coldwell Banker Professionals Port Huron

"My job is to find and attract mastery-based agents to the office, protect the culture, and make sure everyone is happy! "







