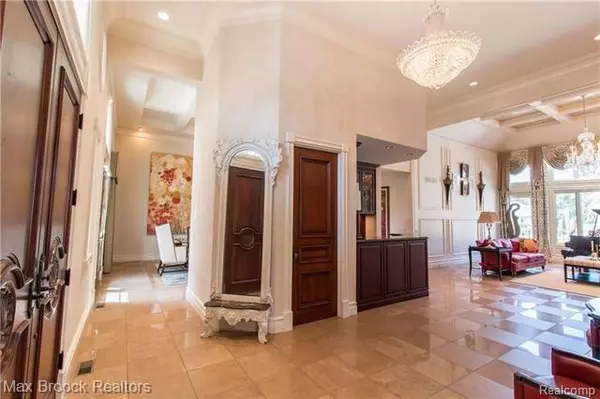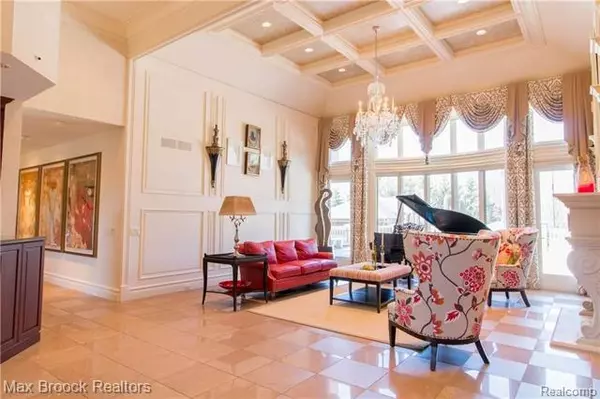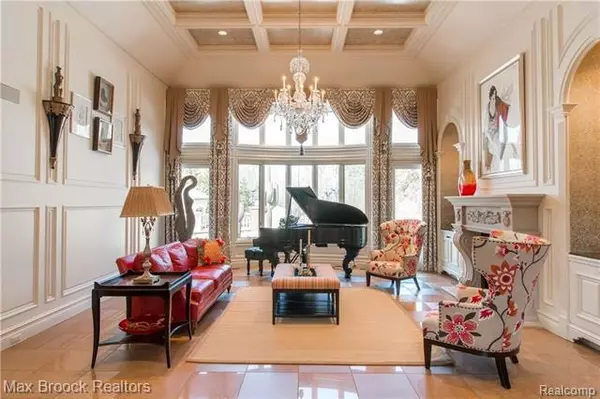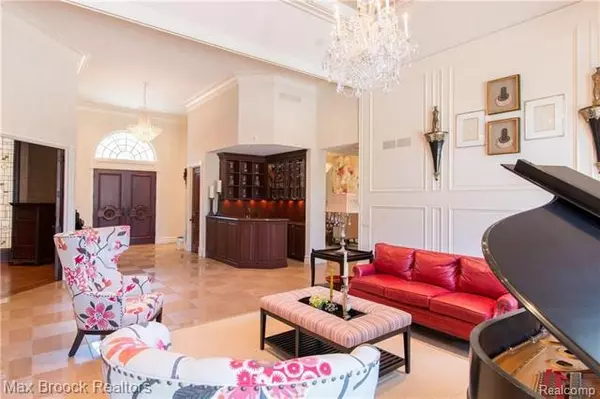$2,800,000
$2,999,000
6.6%For more information regarding the value of a property, please contact us for a free consultation.
7 Beds
10 Baths
9,961 SqFt
SOLD DATE : 07/01/2019
Key Details
Sold Price $2,800,000
Property Type Single Family Home
Sub Type Colonial
Listing Status Sold
Purchase Type For Sale
Square Footage 9,961 sqft
Price per Sqft $281
Subdivision Suprvr'S Plat Of Franklin River Hill
MLS Listing ID 219006364
Sold Date 07/01/19
Style Colonial
Bedrooms 7
Full Baths 9
Half Baths 2
Originating Board Realcomp II Ltd
Year Built 2000
Annual Tax Amount $29,263
Lot Size 2.890 Acres
Acres 2.89
Lot Dimensions IRREGULAR
Property Description
3 Acre Franklin residence offering unparalleled amenities, privacy & the ideal entertainment setting. Featuring the highest quality of materials, marble entry leads to formal living room w/limestone fireplace & wet bar. Dining room w/French doors. Eat-in Chef's kitchen w/Subzero, Viking range & ovens, dual wine lockers w/access to outdoor terraces. Entry level master wing w/marble bath and multiple walk-in closets. 5 additional ensuite bedrooms. Private apartment. Dual offices. Finished 5,000+ Sq. Ft lower level w/ sport court, 50's inspired diner, full kitchen, billiards area, professional workout room & custom theater. Spectacular grounds encompass pool, dual hot tubs & fireplaces, cabana w/TV, pool house w/kitchen, bathroom & lounge area, koi pond, putting green, tennis court. Heated garages 4/8 car capacity w/customized cabinetry & floors, 2,000 bottle wine cellar, 2 commercial flag poles, laundry on all floors, advanced security system w/exterior cameras, extra wide driveway.
Location
State MI
County Oakland
Area Franklin Vlg
Direction SOUTH OF 14 MILE AND EAST OF FRANKLIN ROAD
Rooms
Other Rooms Bedroom - Mstr
Basement Finished
Kitchen Bar Fridge, Dishwasher, Disposal, Dryer, Freezer, Microwave, Refrigerator, Range/Stove, Trash Compactor, Washer, Other
Interior
Interior Features Air Cleaner, Cable Available, Central Vacuum, High Spd Internet Avail, Humidifier, Jetted Tub, Programmable Thermostat, Security Alarm (owned), Sound System, Wet Bar
Hot Water Natural Gas
Heating Forced Air
Cooling Central Air
Fireplaces Type Gas, Natural
Fireplace 1
Heat Source Natural Gas
Exterior
Exterior Feature BBQ Grill, Cabana, Chimney Cap(s), Fenced, Gazebo, Outside Lighting, Pool - Inground, Spa/Hot-tub, Tennis Court
Garage Attached, Direct Access, Door Opener, Electricity, Heated, Side Entrance
Garage Description 4 Car
Pool Yes
Roof Type Asphalt
Porch Porch, Porch - Covered, Terrace
Road Frontage Paved
Garage 1
Building
Foundation Basement
Sewer Sewer-Sanitary
Water Well-Existing
Architectural Style Colonial
Warranty No
Level or Stories 2 Story
Structure Type Brick,Stone,Stucco/EIFS
Schools
School District Birmingham
Others
Tax ID 2405102005
Ownership Private Owned,Short Sale - No
SqFt Source PRD
Acceptable Financing Cash, Conventional
Listing Terms Cash, Conventional
Financing Cash,Conventional
Read Less Info
Want to know what your home might be worth? Contact us for a FREE valuation!

Our team is ready to help you sell your home for the highest possible price ASAP

©2024 Realcomp II Ltd. Shareholders
Bought with Non Realcomp Office

"My job is to find and attract mastery-based agents to the office, protect the culture, and make sure everyone is happy! "







