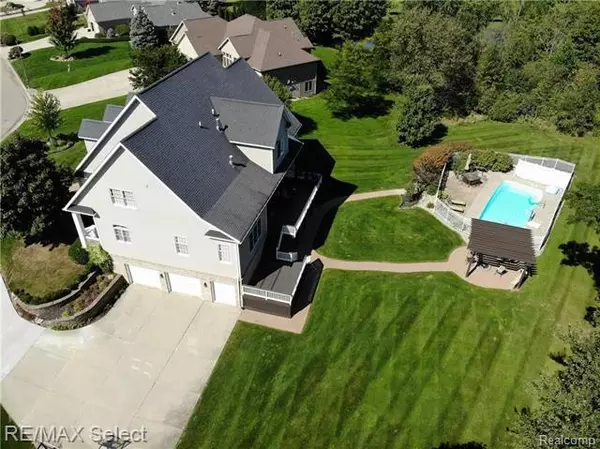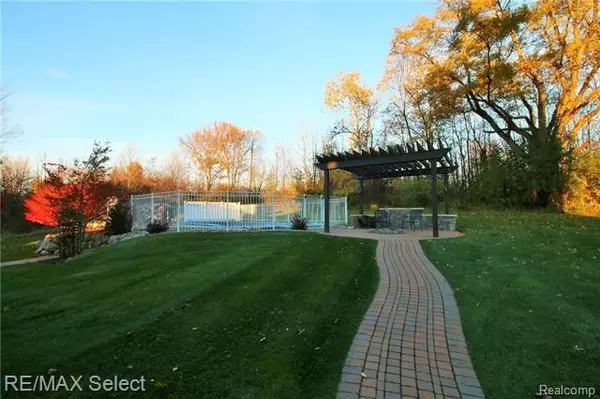$565,500
$565,000
0.1%For more information regarding the value of a property, please contact us for a free consultation.
5 Beds
4.5 Baths
4,148 SqFt
SOLD DATE : 02/25/2019
Key Details
Sold Price $565,500
Property Type Single Family Home
Sub Type Other
Listing Status Sold
Purchase Type For Sale
Square Footage 4,148 sqft
Price per Sqft $136
Subdivision Lilaby Creek
MLS Listing ID 218115298
Sold Date 02/25/19
Style Other
Bedrooms 5
Full Baths 4
Half Baths 1
Originating Board Realcomp II Ltd
Year Built 2001
Annual Tax Amount $6,474
Lot Size 1.300 Acres
Acres 1.3
Lot Dimensions 75.00X753.00
Property Description
Breathtaking only begins to describe this custom-built Pinkleman Construction home. Your next home is in Woodridge Subdivision in Davison Twp. This home was built with Fun and Entertainment. Built with 10 ft ceilings, crown moldings, formal dining, over-sized kitchen with 42" Viking Gas Range, Subzero fridge, soapstone countertops, and a large county style sink. Monster master suite with dual walk-in closets, tub, and shower, access to the deck for private Hot Tub visits. Total of 5 bedrooms, 4.5 bathrooms, an office, 1st and 2nd-floor laundry, private gym, a fully finished walkout basement with custom bar, theater room, and more. Don't think it's all inside. Full-size in-ground pool and patio, custom paver walkways to a poolside firepit and custom pergola. Private culdesac lot backs up to an 80-acre wooded parcel. 3 car attached garage - 1.3-acre subdivision lot on Kearsley Creek. Custom Landscaping - Irrigation system - Call today for a private appointment or additional information.
Location
State MI
County Genesee
Area Davison Twp
Direction South of Lippincott, West of Atlas, North of Woodridge Dr
Rooms
Other Rooms Kitchen
Basement Daylight, Finished, Walkout Access
Interior
Interior Features Cable Available, High Spd Internet Avail
Hot Water Natural Gas
Heating Forced Air
Cooling Ceiling Fan(s), Central Air
Heat Source Natural Gas
Exterior
Exterior Feature Fenced, Pool - Inground
Garage Attached, Door Opener, Electricity
Garage Description 3 Car
Pool Yes
Roof Type Asphalt
Porch Deck, Patio, Porch - Covered
Road Frontage Paved
Garage 1
Building
Foundation Basement
Sewer Sewer-Sanitary
Water Municipal Water
Architectural Style Other
Warranty No
Level or Stories 2 Story
Structure Type Vinyl
Schools
School District Davison
Others
Pets Allowed Yes
Tax ID 0521505023
Ownership Private Owned,Short Sale - No
SqFt Source PRD
Acceptable Financing Cash, Conventional
Rebuilt Year 2015
Listing Terms Cash, Conventional
Financing Cash,Conventional
Read Less Info
Want to know what your home might be worth? Contact us for a FREE valuation!

Our team is ready to help you sell your home for the highest possible price ASAP

©2024 Realcomp II Ltd. Shareholders
Bought with RE/MAX Select

"My job is to find and attract mastery-based agents to the office, protect the culture, and make sure everyone is happy! "







