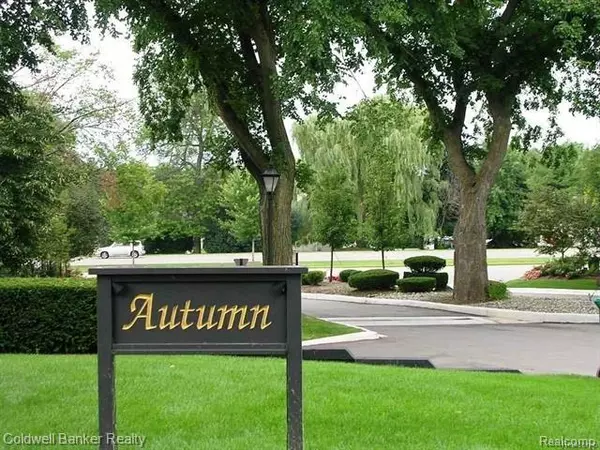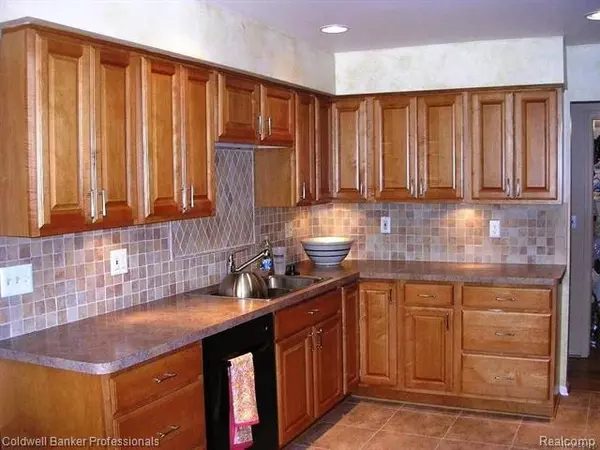$185,000
$190,000
2.6%For more information regarding the value of a property, please contact us for a free consultation.
3 Beds
2 Baths
1,732 SqFt
SOLD DATE : 10/17/2018
Key Details
Sold Price $185,000
Property Type Condo
Sub Type Common Entry Building,Ranch
Listing Status Sold
Purchase Type For Sale
Square Footage 1,732 sqft
Price per Sqft $106
Subdivision Four Seasons Occpn 251
MLS Listing ID 218066852
Sold Date 10/17/18
Style Common Entry Building,Ranch
Bedrooms 3
Full Baths 2
HOA Fees $500/mo
HOA Y/N yes
Originating Board Realcomp II Ltd
Year Built 1972
Annual Tax Amount $1,842
Property Description
Beautiful ranch condo on first floor of the Autumn Building in "Four Seasons." Spacious 3-bedroom, 2 full bath with extensive hardwood flooring throughout most of the unit, including all bedrooms. Welcoming foyer, open living room and formal dining area. Lovely kitchen with plenty of cabinets and counter space, tiled floor and cozy breakfast nook. Separate pantry area and laundry/storage room. Huge master bedroom with a walk-in closet big enough for a small office/work area and 2 additional closets. Sliding glass doorwall to your private, covered balcony with wooded view. Underground parking with 2 assigned spaces and large, gated storage area. Association fee includes gas, water/sewer, clubhouse with in-ground pool, tennis court, lawn service, snow plowing, and trash removal. Bloomfield Schools. Convenient to I-75, shopping and restaurants. Measurements approximate, Non-homestead taxes.
Location
State MI
County Oakland
Area Bloomfield Twp
Direction East off Woodward, North of Hickory Grove, Autumn Bldg, Unit 19 (First Street on Right)
Rooms
Basement Common
Kitchen Dishwasher, Disposal, Dryer, Microwave, Refrigerator, Stove, Washer
Interior
Interior Features Cable Available, High Spd Internet Avail, Intercom
Hot Water Common, Natural Gas
Heating Forced Air
Cooling Ceiling Fan(s), Central Air
Fireplace no
Appliance Dishwasher, Disposal, Dryer, Microwave, Refrigerator, Stove, Washer
Heat Source Natural Gas
Exterior
Exterior Feature Club House, Grounds Maintenance, Outside Lighting, Pool - Common, Tennis Court
Parking Features 2+ Assigned Spaces, Attached, Door Opener, Electricity, Heated
Garage Description 2 Car
Roof Type Asphalt
Porch Balcony, Porch - Covered
Road Frontage Paved, Private
Garage yes
Private Pool 1
Building
Foundation Basement
Sewer Sewer-Sanitary
Water Municipal Water
Architectural Style Common Entry Building, Ranch
Warranty Yes
Level or Stories 1 Story Ground
Structure Type Brick,Wood,Other
Schools
School District Bloomfield Hills
Others
Tax ID 1910178019
Ownership Private Owned,Short Sale - No
SqFt Source Public Rec
Acceptable Financing Cash, Conventional
Rebuilt Year 2005
Listing Terms Cash, Conventional
Financing Cash,Conventional
Read Less Info
Want to know what your home might be worth? Contact us for a FREE valuation!

Our team is ready to help you sell your home for the highest possible price ASAP

©2025 Realcomp II Ltd. Shareholders
"My job is to find and attract mastery-based agents to the office, protect the culture, and make sure everyone is happy! "







