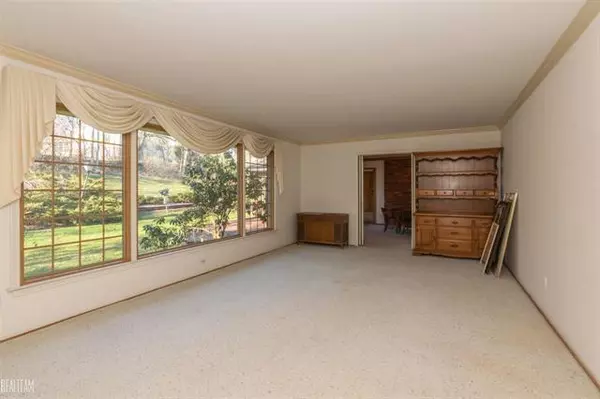$284,000
$295,000
3.7%For more information regarding the value of a property, please contact us for a free consultation.
3 Beds
2.5 Baths
2,380 SqFt
SOLD DATE : 05/11/2018
Key Details
Sold Price $284,000
Property Type Single Family Home
Sub Type Ranch
Listing Status Sold
Purchase Type For Sale
Square Footage 2,380 sqft
Price per Sqft $119
Subdivision Hickory Heights
MLS Listing ID 58031345469
Sold Date 05/11/18
Style Ranch
Bedrooms 3
Full Baths 2
Half Baths 1
Construction Status Platted Sub.
Originating Board MiRealSource
Year Built 1956
Annual Tax Amount $6,944
Lot Size 0.520 Acres
Acres 0.52
Lot Dimensions 140x166
Property Description
Situated in a great neighborhood in the Birmingham School District w/ Bloomfield taxes, make this 3 bed/2.5 bath ranch w/ 3 fireplaces your next home! The large living room offers built-in shelving, storage, & sprawling windows that cover that back wall overlooking the large backyard! Gather in the eat-in kitchen that features tons of storage, great prep space, & all appliances stay! Entertaining will be a breeze in the spacious dining room where you have 2 built-in buffet units & fireplace. Unwind in the huge family room where tons of natural light fills the room through the large windows! Off the kitchen is the laundry/storage room & down the hall are 3 sizable bedrooms and 2 full baths, one being the master w/ stand-up shower. You will love spending time in the huge backyard where you can kick back & relax on the deck or have family and friends over for BBQ's! 2.5 miles from from Downtown Birmingham & Somerset Mall your in the perfect location!
Location
State MI
County Oakland
Area Bloomfield Twp
Rooms
Other Rooms Laundry Area/Room
Kitchen Dishwasher, Dryer, Microwave, Oven, Range/Stove, Refrigerator, Washer
Interior
Interior Features Security Alarm
Heating Forced Air
Fireplace 1
Heat Source Natural Gas
Exterior
Garage Attached
Garage Description 2.5 Car
Pool No
Porch Deck
Road Frontage Paved
Garage 1
Building
Foundation Slab
Sewer Public Sewer (Sewer-Sanitary)
Water Public (Municipal)
Architectural Style Ranch
Level or Stories 1 Story
Structure Type Brick,Other
Construction Status Platted Sub.
Schools
School District Birmingham
Others
Tax ID 1913426005
Ownership Short Sale - No,Private Owned
SqFt Source Assessors
Acceptable Financing Cash, Conventional, FHA, VA
Listing Terms Cash, Conventional, FHA, VA
Financing Cash,Conventional,FHA,VA
Read Less Info
Want to know what your home might be worth? Contact us for a FREE valuation!

Our team is ready to help you sell your home for the highest possible price ASAP

©2024 Realcomp II Ltd. Shareholders
Bought with World Class Realty LLC

"My job is to find and attract mastery-based agents to the office, protect the culture, and make sure everyone is happy! "







