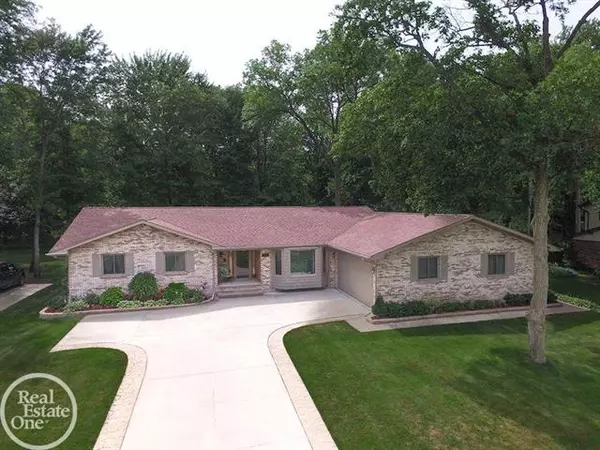$393,800
$398,800
1.3%For more information regarding the value of a property, please contact us for a free consultation.
4 Beds
3 Baths
3,050 SqFt
SOLD DATE : 09/22/2017
Key Details
Sold Price $393,800
Property Type Single Family Home
Sub Type Ranch
Listing Status Sold
Purchase Type For Sale
Square Footage 3,050 sqft
Price per Sqft $129
Subdivision Hidden River Woods
MLS Listing ID 58031324044
Sold Date 09/22/17
Style Ranch
Bedrooms 4
Full Baths 3
Originating Board MiRealSource
Year Built 1984
Annual Tax Amount $3,952
Lot Size 0.460 Acres
Acres 0.46
Lot Dimensions 100x200
Property Description
Sprawling ranch on nearly 1/2 acre wooded lot in Utica Schools.Home originally designed w/spacious att. yet separate suite for In-Law,older child or ADA situation.Gorgeous entry way w/open concept into the great rm.This area has crown molding,gas log F/P,door wall leading to deck & backyard,French doors leading to den/2nd living area.Huge kitchen w/congolium floor,eating area w/bay window,LaFata Maple cabs w/crown,recessed lights,Corian counters,large butlers pantry & built-in china cabinet.3 spacious bedrooms including master w/ private bath, walk-in closet & door wall leading to the deck. Other side of kitchen has 4th bedroom,sitting area & private bath w/shower,therapeutic whirlpool tub & ADA compliant lift system (could be removed).The 3 car insulated garage has built-in cabinets,roll up door w/ shelves for extra storage,wood ceiling & trim,w/ramp entrance to house.Updates include all new windows & 3 door walls,newer siding,bay & gable coverings,gutters...continued...
Location
State MI
County Macomb
Area Shelby Twp
Direction N of 25 Mile on Lordona Ln.
Rooms
Other Rooms Other
Kitchen Dishwasher, Disposal, Microwave, Oven, Range/Stove, Refrigerator, Bar Fridge
Interior
Interior Features Humidifier, Other, Jetted Tub, Intercom
Hot Water Natural Gas
Heating Forced Air
Cooling Ceiling Fan(s), Central Air
Fireplaces Type Gas
Fireplace 1
Heat Source Natural Gas
Exterior
Exterior Feature Spa/Hot-tub
Garage Electricity, Door Opener, Attached
Garage Description 3 Car
Pool No
Accessibility Accessible Entrance
Porch Deck
Road Frontage Paved
Garage 1
Building
Lot Description Sprinkler(s)
Foundation Basement, Crawl
Sewer Septic-Existing
Water Municipal Water
Architectural Style Ranch
Level or Stories 1 Story
Structure Type Brick,Vinyl
Schools
School District Utica
Others
Tax ID 0702352012
Ownership Short Sale - No,Private Owned
SqFt Source Assessors
Acceptable Financing Cash, Conventional, FHA, VA
Listing Terms Cash, Conventional, FHA, VA
Financing Cash,Conventional,FHA,VA
Read Less Info
Want to know what your home might be worth? Contact us for a FREE valuation!

Our team is ready to help you sell your home for the highest possible price ASAP

©2024 Realcomp II Ltd. Shareholders
Bought with RE/MAX Eclipse

"My job is to find and attract mastery-based agents to the office, protect the culture, and make sure everyone is happy! "







