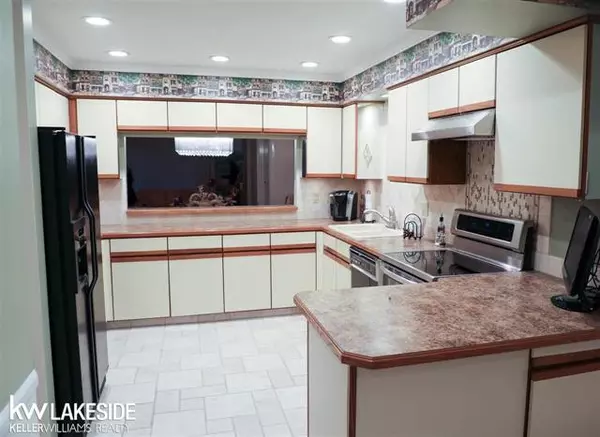$174,000
$180,000
3.3%For more information regarding the value of a property, please contact us for a free consultation.
2 Beds
2 Baths
1,466 SqFt
SOLD DATE : 05/30/2019
Key Details
Sold Price $174,000
Property Type Condo
Sub Type Ranch
Listing Status Sold
Purchase Type For Sale
Square Footage 1,466 sqft
Price per Sqft $118
Subdivision Island View Estates
MLS Listing ID 58031368695
Sold Date 05/30/19
Style Ranch
Bedrooms 2
Full Baths 2
Construction Status Platted Sub.
HOA Fees $248/mo
HOA Y/N 1
Originating Board MiRealSource
Year Built 1987
Annual Tax Amount $2,273
Property Description
Open house Sat April 13th from 12-2pm. Enjoy sweeping views of Lake St Clair and Harrison Twp Lakefront Park from this spacious 2 bedroom, 2 full bath condo featuring a 10 x 28 ft balcony. This 2nd flr ranch condo offers an attached garage with new opener and overhead storage cabinets and a private, finished basement with office/cedar closets/storage room. The desirable floor plan offers a nice kitchen with pull out Merillat cabs, under-mount lighting, tumbled marble backsplash, double oven, porcelain tile and breakfast nook that opens up to a large dining decorated with a Swedish crystal chandelier. The large living room features a gas fireplace with heatilator and sliding door access to the balcony. Master suite with walk in closet, full master ceramic bath with glass doors and private entry to balcony. Nice laundry area with washer & dryer. Ceramic guest bathroom w/glass shower doors. New features of well maintained complex include roof and seawall.
Location
State MI
County Macomb
Area Harrison Twp
Direction Heading North on Jefferson Ave then East on Island View to house on right.
Rooms
Other Rooms Living Room
Basement Partially Finished
Kitchen Dishwasher, Disposal, Dryer, Oven, Range/Stove, Refrigerator, Washer
Interior
Interior Features High Spd Internet Avail
Hot Water Natural Gas
Heating Forced Air
Cooling Ceiling Fan(s), Central Air
Fireplaces Type Gas
Fireplace 1
Heat Source Natural Gas
Exterior
Exterior Feature Private Entry
Garage 2+ Assigned Spaces, Attached
Garage Description 1 Car
Pool No
Waterfront Description Lake Privileges
Porch Balcony
Garage 1
Building
Lot Description Water View
Foundation Basement
Sewer Public Sewer (Sewer-Sanitary)
Water Public (Municipal)
Architectural Style Ranch
Level or Stories 1 Story Up
Structure Type Brick
Construction Status Platted Sub.
Schools
School District Lanse Creuse
Others
Pets Allowed No
Tax ID 1136277026
Ownership Short Sale - No,Private Owned
SqFt Source Public Rec
Acceptable Financing Cash, Conventional
Listing Terms Cash, Conventional
Financing Cash,Conventional
Read Less Info
Want to know what your home might be worth? Contact us for a FREE valuation!

Our team is ready to help you sell your home for the highest possible price ASAP

©2024 Realcomp II Ltd. Shareholders
Bought with SLC Properties

"My job is to find and attract mastery-based agents to the office, protect the culture, and make sure everyone is happy! "







