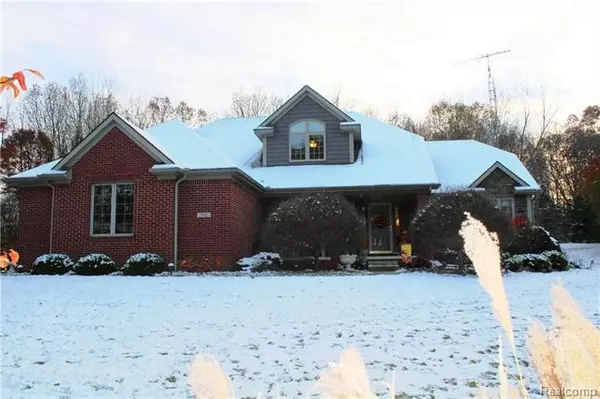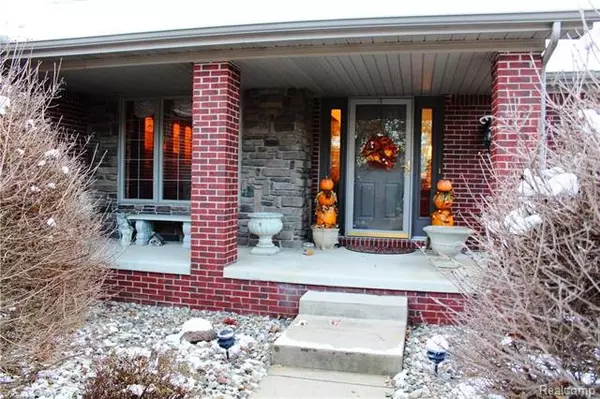$450,000
$450,000
For more information regarding the value of a property, please contact us for a free consultation.
4 Beds
2.5 Baths
2,738 SqFt
SOLD DATE : 03/11/2019
Key Details
Sold Price $450,000
Property Type Single Family Home
Sub Type Contemporary
Listing Status Sold
Purchase Type For Sale
Square Footage 2,738 sqft
Price per Sqft $164
MLS Listing ID 218111615
Sold Date 03/11/19
Style Contemporary
Bedrooms 4
Full Baths 2
Half Baths 1
HOA Fees $41/ann
HOA Y/N 1
Originating Board Realcomp II Ltd
Year Built 1999
Annual Tax Amount $3,475
Lot Size 1.110 Acres
Acres 1.11
Lot Dimensions 281 x 163 x 300 x 188
Property Description
Beautiful custom built one-owner 4 bedroom 2.5 bath 1.5 story brick & stone contemporary home on private 1.11 wooded acres w/ Lake Shannon deeded access, gorgeous inground pool, 3 car garage & circle drive. Cathedral ceilings, firelit great rm, huge window walls, sunny Florida room overlooking pool & yard, paver patio, granite kitchen w/ custom cabinets, 1st floor laundry, 1st floor master bedroom w/ huge new master bath, large glass shower, jetted tub, double sinks & walk-in closet, formal dining room, firelit br nook, gorgeous HW floors, 3 additional large bedroom, full granite double sink bath, full finished basement, w/ family room, rec room, office & tons of storage. Private outdoor paradise, with large fiberglass fenced, heated 20,000 gal inground pool, with concrete patio surround, gorgeous treed yard, backs to unbuildable wooded acreage, custom Bordine landscaping. Newer roof, new HW floors, newer bathrooms, kitchen, custom lighting & more. Great sand perk. Move-in-condition!
Location
State MI
County Livingston
Area Tyrone Twp
Direction Old US-23 to West on Faussett to North on Ledgewood Dr
Rooms
Other Rooms Bedroom - Mstr
Basement Finished, Interior Access Only
Kitchen Dishwasher, Microwave, Refrigerator, Range/Stove
Interior
Interior Features Cable Available, High Spd Internet Avail, Jetted Tub, Programmable Thermostat, Security Alarm (owned), Water Softener (owned)
Hot Water Natural Gas
Heating Forced Air
Cooling Attic Fan, Ceiling Fan(s), Central Air
Fireplaces Type Gas
Fireplace 1
Heat Source Natural Gas
Exterior
Exterior Feature Fenced, Outside Lighting, Pool - Inground
Garage 2+ Assigned Spaces, Attached, Direct Access, Door Opener, Electricity, Side Entrance, Workshop
Garage Description 3 Car
Pool Yes
Waterfront Description Lake/River Priv
Roof Type Asphalt
Porch Deck, Patio, Porch - Covered
Road Frontage Paved
Garage 1
Building
Lot Description Water View, Wooded
Foundation Basement
Sewer Septic-Existing
Water Well-Existing
Architectural Style Contemporary
Warranty No
Level or Stories 1 1/2 Story
Structure Type Brick,Stone,Vinyl
Schools
School District Hartland
Others
Tax ID 0430300032
Ownership Private Owned,Short Sale - No
SqFt Source Est
Acceptable Financing Cash, Conventional, FHA, VA
Rebuilt Year 2018
Listing Terms Cash, Conventional, FHA, VA
Financing Cash,Conventional,FHA,VA
Read Less Info
Want to know what your home might be worth? Contact us for a FREE valuation!

Our team is ready to help you sell your home for the highest possible price ASAP

©2024 Realcomp II Ltd. Shareholders
Bought with American Associates Inc

"My job is to find and attract mastery-based agents to the office, protect the culture, and make sure everyone is happy! "







