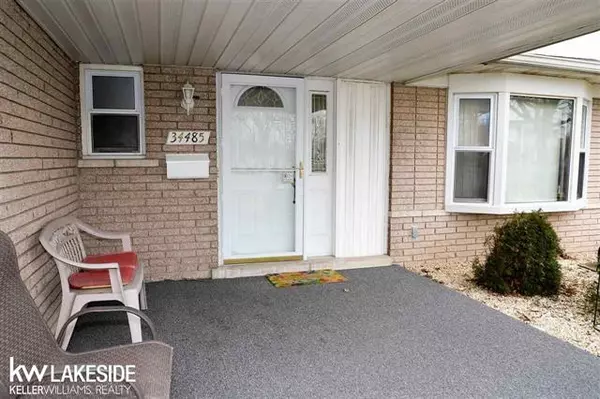$211,000
$211,000
For more information regarding the value of a property, please contact us for a free consultation.
3 Beds
2.5 Baths
1,897 SqFt
SOLD DATE : 05/03/2019
Key Details
Sold Price $211,000
Property Type Single Family Home
Sub Type Colonial,Split Level
Listing Status Sold
Purchase Type For Sale
Square Footage 1,897 sqft
Price per Sqft $111
Subdivision Seville Gardens
MLS Listing ID 58031374418
Sold Date 05/03/19
Style Colonial,Split Level
Bedrooms 3
Full Baths 2
Half Baths 1
Construction Status Platted Sub.
Originating Board MiRealSource
Year Built 1969
Annual Tax Amount $3,552
Lot Size 8,712 Sqft
Acres 0.2
Lot Dimensions 60 x 120
Property Description
Open House Sat the 30th from 12-2. Imagine yourself living in this house with so many great qualities while being close to shops and restaurants. Walk into a spacious living room with bay window letting in natural light. Kitchen offers plenty of cabinet space, buffet area, and all appliances. Off the kitchen enjoy a step-down family room with natural fire place and door wall leading out to patio. The master bedroom is equipped with recessed lighting, and crown moldings. The master bath has a jetted tub with corner stall shower. Walk down to a finished basement with a full bath. Newer roof, high efficiency furnace, and sump pump water back up, with newer water heater. Spacious fenced yard perfect for summer gatherings, over looking a beautiful wooded park.
Location
State MI
County Macomb
Area Sterling Heights
Direction Take Amsterdam South off of 15 Mile, East of Van Dyke
Rooms
Other Rooms Breakfast Nook/Room
Basement Finished
Kitchen Dishwasher, Disposal, Dryer, Microwave, Oven, Range/Stove, Refrigerator, Washer
Interior
Interior Features High Spd Internet Avail, Jetted Tub
Heating Forced Air
Cooling Central Air
Fireplace 1
Heat Source Natural Gas
Exterior
Exterior Feature Fenced
Garage Attached
Garage Description 2 Car
Pool No
Porch Patio, Porch
Road Frontage Paved
Garage 1
Building
Foundation Basement
Sewer Public Sewer (Sewer-Sanitary)
Water Public (Municipal)
Architectural Style Colonial, Split Level
Level or Stories 2 Story
Structure Type Brick
Construction Status Platted Sub.
Schools
School District Warren Con
Others
Tax ID 1034251006
Ownership Short Sale - No,Private Owned
SqFt Source Public Rec
Acceptable Financing Cash, Conventional, FHA, VA
Listing Terms Cash, Conventional, FHA, VA
Financing Cash,Conventional,FHA,VA
Read Less Info
Want to know what your home might be worth? Contact us for a FREE valuation!

Our team is ready to help you sell your home for the highest possible price ASAP

©2024 Realcomp II Ltd. Shareholders
Bought with Realty Executives Home Towne

"My job is to find and attract mastery-based agents to the office, protect the culture, and make sure everyone is happy! "







