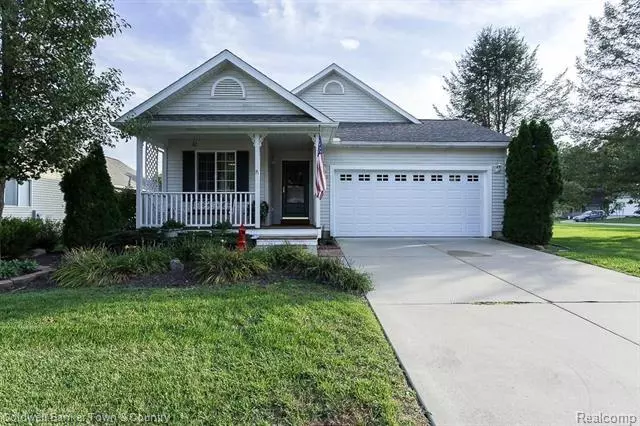$177,500
$179,000
0.8%For more information regarding the value of a property, please contact us for a free consultation.
2 Beds
2 Baths
1,197 SqFt
SOLD DATE : 10/30/2018
Key Details
Sold Price $177,500
Property Type Condo
Sub Type Free Standing/Detached,Ranch
Listing Status Sold
Purchase Type For Sale
Square Footage 1,197 sqft
Price per Sqft $148
Subdivision Village Court
MLS Listing ID 218097016
Sold Date 10/30/18
Style Free Standing/Detached,Ranch
Bedrooms 2
Full Baths 2
HOA Fees $157/mo
HOA Y/N 1
Originating Board Realcomp II Ltd
Year Built 2004
Annual Tax Amount $1,826
Property Description
You won't want to miss out on this hard to find detached ranch condo in Haycreek Village Sub! This 55+ Adult community offers walking trails/bike trails and beautiful common areas for your enjoyment. This home has a front covered porch that will welcome you home, with a sun room off the back of that leads to the open common area. Beautiful wood floors in the kitchen/main living/dining area and brand new carpet in the bedrooms. Kitchen has upgraded additional counter space with oak cabinets. The basement has beautiful built-in cabinets, ready to be finished to your taste. The built ins cabinets in the garage will give you plenty of storage, with a new garage door. This ranch will not disappoint! Association takes care of lawn maintenance, snow removal and sprinkler system. All information deemed reliable, but not guaranteed. Buyers agent to verify all information. A licensed agent must be physically present at all showings.
Location
State MI
County Livingston
Area Hamburg Twp
Direction Intersection of M-36 and Mcgregor turn right onto Brockway
Rooms
Basement Unfinished
Kitchen Dishwasher, Disposal, Dryer, Microwave, Stove, Washer
Interior
Interior Features Cable Available, High Spd Internet Avail
Hot Water Natural Gas
Heating Forced Air
Cooling Ceiling Fan(s), Central Air
Heat Source Natural Gas
Exterior
Exterior Feature Grounds Maintenance
Garage Attached
Garage Description 2 Car
Pool No
Roof Type Asphalt
Porch Porch, Porch - Enclosed
Road Frontage Paved
Garage 1
Building
Lot Description 55+ Community, Corner Lot
Foundation Basement
Sewer Sewer-Sanitary
Water Well-Existing
Architectural Style Free Standing/Detached, Ranch
Warranty No
Level or Stories 1 Story
Structure Type Vinyl
Schools
School District Pinckney
Others
Tax ID 1519102007
Ownership Private Owned,Short Sale - No
SqFt Source PRD
Acceptable Financing Cash, Conventional
Listing Terms Cash, Conventional
Financing Cash,Conventional
Read Less Info
Want to know what your home might be worth? Contact us for a FREE valuation!

Our team is ready to help you sell your home for the highest possible price ASAP

©2024 Realcomp II Ltd. Shareholders

"My job is to find and attract mastery-based agents to the office, protect the culture, and make sure everyone is happy! "







