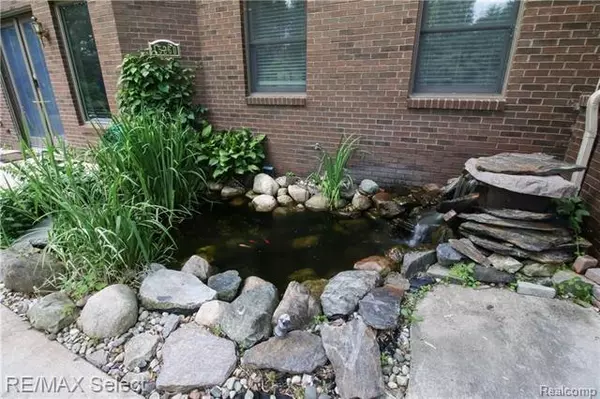$405,000
$399,900
1.3%For more information regarding the value of a property, please contact us for a free consultation.
5 Beds
4 Baths
4,948 SqFt
SOLD DATE : 10/05/2018
Key Details
Sold Price $405,000
Property Type Single Family Home
Sub Type Colonial
Listing Status Sold
Purchase Type For Sale
Square Footage 4,948 sqft
Price per Sqft $81
Subdivision Pine Hill Estates Occpn 1057
MLS Listing ID 218059517
Sold Date 10/05/18
Style Colonial
Bedrooms 5
Full Baths 4
Originating Board Realcomp II Ltd
Year Built 2001
Annual Tax Amount $4,698
Lot Size 2.240 Acres
Acres 2.24
Lot Dimensions 304x314x278x353
Property Description
Looking for a spacious home in the Fenton area with acreage to play on? Then this is it! This 5000 sqft home with a 4 car garage plus workshop on over 2 Acres is adjacent to 1500 Acre Seven Lakes State Park. Trails accessible right from the backyard! An endless variety of topography and ecosystems form Seven Lake State Park with a combination of rolling hills, forests and about 230 acres of water with several miles of shoreline. Dickinson Lake is in your backyard. This home has a zoned high efficiency furnace, radiant heat in floor of main level,gas fireplace,vaulted ceilings,new carpet,HW flooring in kitchen,double ovens,main level laundry and a HUGE bonus room that makes a great recreation room/space for entertaining. Entry level could be possible in-law quarter. Garage has a full bath and rear workshop with 2nd garage door. Gorgeous deck and paver patio in backyard. Front yard also has patio with a fish pond and fountain. Minutes from downtown Fenton or Holly, US-23 or I-75.
Location
State MI
County Oakland
Area Holly Twp
Direction North of Grange Hall Rd, West of Fish Lake Rd, East of Eddy Lake Rd
Rooms
Basement Finished, Walkout Access, Walk-Up Access
Kitchen Dishwasher, Microwave, Refrigerator, Stove
Interior
Interior Features Cable Available, High Spd Internet Avail, Security Alarm (owned), Water Softener (rented)
Hot Water Natural Gas
Heating Forced Air, Radiant, Zoned
Cooling Ceiling Fan(s), Central Air
Fireplaces Type Gas
Fireplace 1
Heat Source Natural Gas
Exterior
Garage Attached
Garage Description 4 Car
Pool No
Waterfront Description Lake/River Priv
Roof Type Asphalt
Porch Deck, Patio
Road Frontage Paved
Garage 1
Building
Lot Description Hilly-Ravine, Irregular, Lake View, Wooded
Foundation Slab
Sewer Septic-Existing
Water Well-Existing
Architectural Style Colonial
Warranty No
Level or Stories 2 Story
Structure Type Brick,Vinyl
Schools
School District Holly
Others
Pets Allowed Yes
Tax ID 0129301011
Ownership Private Owned,Short Sale - No
SqFt Source PRD
Assessment Amount $497
Acceptable Financing Cash, Conventional
Listing Terms Cash, Conventional
Financing Cash,Conventional
Read Less Info
Want to know what your home might be worth? Contact us for a FREE valuation!

Our team is ready to help you sell your home for the highest possible price ASAP

©2024 Realcomp II Ltd. Shareholders

"My job is to find and attract mastery-based agents to the office, protect the culture, and make sure everyone is happy! "







