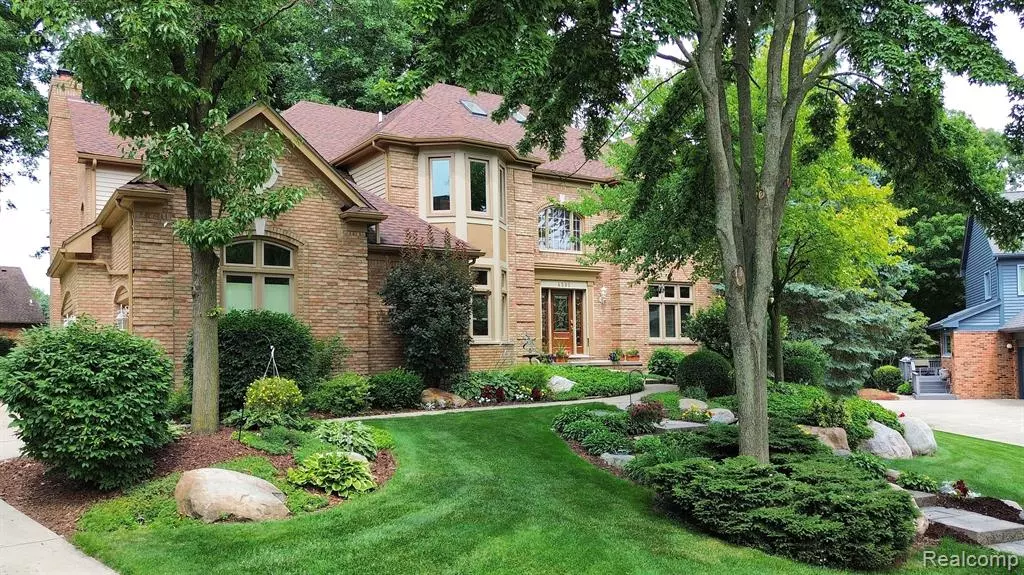$868,888
$869,000
For more information regarding the value of a property, please contact us for a free consultation.
4 Beds
4 Baths
3,673 SqFt
SOLD DATE : 10/15/2024
Key Details
Sold Price $868,888
Property Type Single Family Home
Sub Type Colonial
Listing Status Sold
Purchase Type For Sale
Square Footage 3,673 sqft
Price per Sqft $236
Subdivision Somerset Place Sub No 3
MLS Listing ID 20240049273
Sold Date 10/15/24
Style Colonial
Bedrooms 4
Full Baths 3
Half Baths 2
Construction Status Platted Sub.
HOA Fees $20/ann
HOA Y/N yes
Originating Board Realcomp II Ltd
Year Built 1994
Annual Tax Amount $10,685
Lot Size 0.500 Acres
Acres 0.5
Lot Dimensions 125.00 x 173.00
Property Description
Welcome home to this haven where luxury effortlessly meets convenience. This expansive 4-bedroom, 3.2-bathroom home spans 3,673 square feet of meticulously designed living space. Upon entry, you're greeted by a magnificent two-story foyer that immediately opens up the space, showcasing two grand stairways at each end of the house, seamlessly leading to both the upstairs and the basement. The heart of this home is the fantastic kitchen, an entertainer's dream, featuring sleek granite countertops, an embedded freezer and fridge, and a massive island. The kitchen flows naturally into the light-filled great room, perfect for gatherings and daily living. The primary suite is a true retreat, complete with a walk-in closet, a bathroom boasting a sunken bathtub, and balcony access, providing a private outdoor space. Additional bedrooms are generously sized. Extra-large three-car garage and a full driveway with turn-around width, offering ample space for vehicles and guests. The home is conveniently located near top-rated schools including Bemis Elementary, Boulan Park Middle School (within walking distance), and Troy High School, all within a mile. Situated on a cul-de-sac. Just 2 miles from Somerset Mall and close to Lifetime Fitness, this home offers easy access to major highways, ensuring all amenities are within reach. Don’t miss the opportunity to live in this highly desirable area. Schedule your private showing today!
Location
State MI
County Oakland
Area Troy
Direction North of Wattles Road & West Side of Northfield Parkway.
Rooms
Basement Daylight, Interior Entry (Interior Access), Unfinished
Kitchen ENERGY STAR® qualified freezer, Vented Exhaust Fan, Convection Oven, Dishwasher, Disposal, Dryer, Free-Standing Freezer, Free-Standing Gas Oven, Free-Standing Gas Range, Free-Standing Refrigerator, Gas Cooktop, Ice Maker, Microwave, Self Cleaning Oven, Stainless Steel Appliance(s), Washer
Interior
Interior Features 100 Amp Service, 220 Volts, Cable Available, Circuit Breakers, De-Humidifier, Egress Window(s), Other, High Spd Internet Avail, Humidifier, Programmable Thermostat, Utility Smart Meter
Hot Water Natural Gas
Heating Forced Air
Cooling Central Air
Fireplaces Type Natural, Wood Stove
Fireplace yes
Heat Source Natural Gas
Laundry 1
Exterior
Garage Electricity, Door Opener, Side Entrance, Attached
Garage Description 2 Car
Pool No
Waterfront no
Roof Type Asphalt
Porch Balcony, Deck, Patio, Porch
Road Frontage Private, Cul-De-Sac
Garage yes
Building
Lot Description Dead End Street, Wooded
Foundation Basement
Sewer Public Sewer (Sewer-Sanitary)
Water Public (Municipal)
Architectural Style Colonial
Warranty No
Level or Stories 2 Story
Structure Type Brick,Cedar
Construction Status Platted Sub.
Schools
School District Troy
Others
Tax ID 2017328022
Ownership Short Sale - No,Private Owned
Acceptable Financing Cash, Conventional
Listing Terms Cash, Conventional
Financing Cash,Conventional
Read Less Info
Want to know what your home might be worth? Contact us for a FREE valuation!

Our team is ready to help you sell your home for the highest possible price ASAP

©2024 Realcomp II Ltd. Shareholders
Bought with Braven Enterprises LLC

"My job is to find and attract mastery-based agents to the office, protect the culture, and make sure everyone is happy! "


