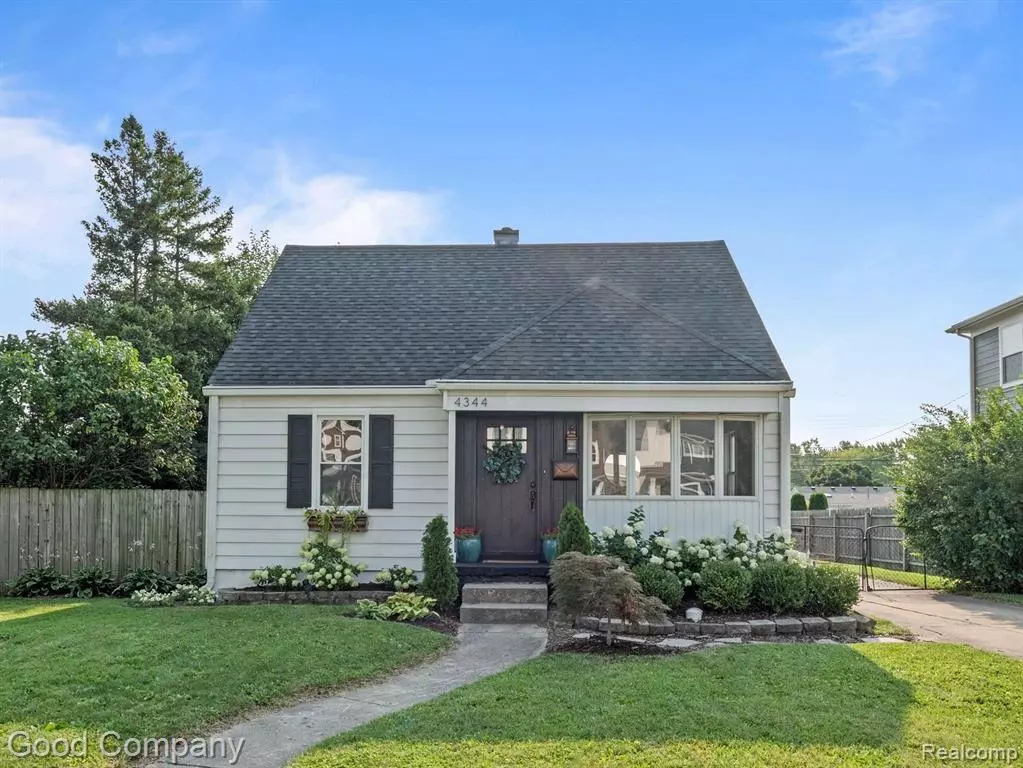$408,000
$395,000
3.3%For more information regarding the value of a property, please contact us for a free consultation.
3 Beds
1.5 Baths
1,417 SqFt
SOLD DATE : 10/08/2024
Key Details
Sold Price $408,000
Property Type Single Family Home
Sub Type Bungalow
Listing Status Sold
Purchase Type For Sale
Square Footage 1,417 sqft
Price per Sqft $287
Subdivision Maple Crest Sub
MLS Listing ID 20240059296
Sold Date 10/08/24
Style Bungalow
Bedrooms 3
Full Baths 1
Half Baths 1
HOA Y/N no
Originating Board Realcomp II Ltd
Year Built 1949
Annual Tax Amount $5,339
Lot Size 8,276 Sqft
Acres 0.19
Lot Dimensions 61.00 x 136.50
Property Description
*Contingent upon the sale of the buyer's current home, 48 HOUR CONTINGENCY in place*
Beautifully updated bungalow just a few minutes away from downtown Birmingham, Somerset Mall, and steps from Upton Park! This charming home offers newly refinished hardwood floors throughout first the first level, new light fixtures and fresh paint throughout. Walk right into the inviting dinging space with tasteful wallpaper and great natural light. The kitchen features quartz countertops, tile backsplash, newer cabinets, and completed with stainless-steel appliances and a vintage fridge! This kitchen is perfect for entertaining as it is a partially open concept feel and allows you to interact with your guests all while cooking a great meal! The living room features a cozy brick fireplace and has tons of room for a second dining space and leads out to the deck for extra outdoor living areas. The first floor also includes two bedrooms with great closet space and full bathroom. The second level features the primary bedroom which has hardwood floors, new paint, and recessed lighting. The partially finished basement has a gym space, rec room, half bath, and a large laundry/mechanical room with newer furnace. Don’t forget about the amazing outdoor living space with an oversized deck perfect for grilling and a furniture space next to the garage with an outdoor tv! Act fact! This beautiful home won’t last long!
Location
State MI
County Oakland
Area Royal Oak
Direction South off 14 Mile road, East of Woodward
Rooms
Basement Partially Finished
Kitchen Dishwasher, Dryer, Free-Standing Gas Range, Free-Standing Refrigerator, Microwave, Washer
Interior
Hot Water Natural Gas
Heating Forced Air
Cooling Central Air
Fireplaces Type Natural
Fireplace yes
Heat Source Natural Gas
Exterior
Garage Detached
Garage Description 1 Car
Pool No
Waterfront no
Porch Deck
Road Frontage Paved
Garage yes
Building
Foundation Basement
Sewer Public Sewer (Sewer-Sanitary)
Water Public (Municipal)
Architectural Style Bungalow
Warranty No
Level or Stories 1 1/2 Story
Structure Type Vinyl
Schools
School District Royal Oak
Others
Tax ID 2506277003
Ownership Short Sale - No,Private Owned
Acceptable Financing Cash, Conventional, FHA
Listing Terms Cash, Conventional, FHA
Financing Cash,Conventional,FHA
Read Less Info
Want to know what your home might be worth? Contact us for a FREE valuation!

Our team is ready to help you sell your home for the highest possible price ASAP

©2024 Realcomp II Ltd. Shareholders
Bought with The Agency Hall & Hunter

"My job is to find and attract mastery-based agents to the office, protect the culture, and make sure everyone is happy! "


