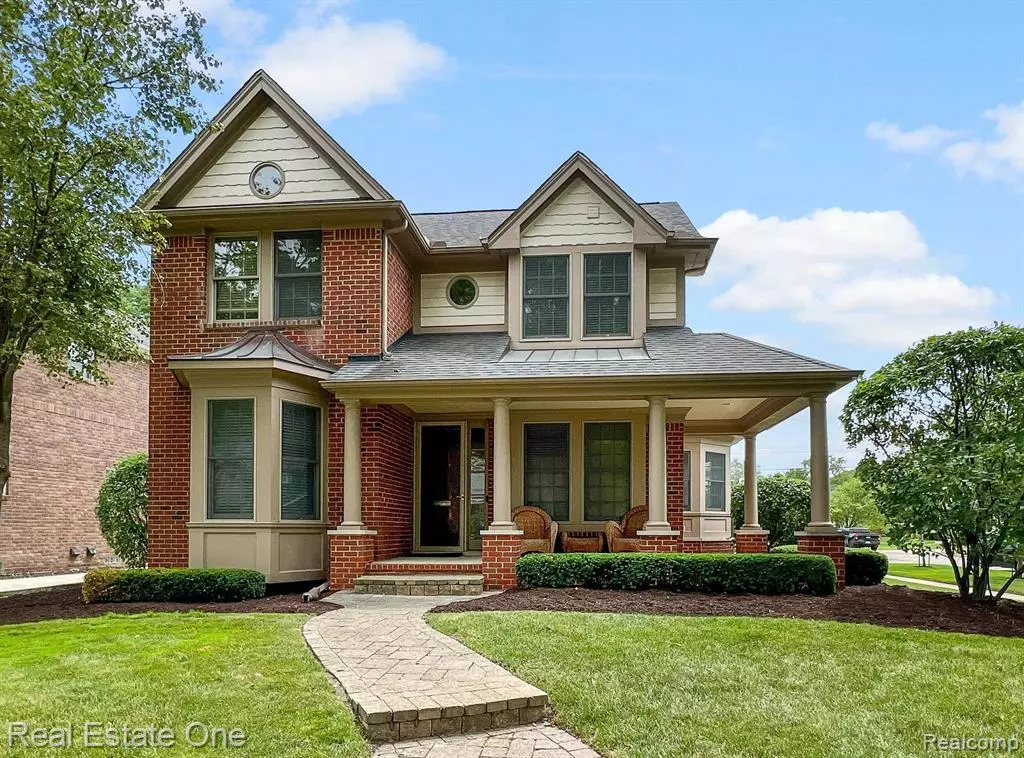$1,050,000
$899,000
16.8%For more information regarding the value of a property, please contact us for a free consultation.
5 Beds
3.5 Baths
2,700 SqFt
SOLD DATE : 10/04/2024
Key Details
Sold Price $1,050,000
Property Type Single Family Home
Sub Type Colonial
Listing Status Sold
Purchase Type For Sale
Square Footage 2,700 sqft
Price per Sqft $388
Subdivision Bronx Sub
MLS Listing ID 20240059147
Sold Date 10/04/24
Style Colonial
Bedrooms 5
Full Baths 3
Half Baths 1
HOA Y/N no
Originating Board Realcomp II Ltd
Year Built 2006
Annual Tax Amount $12,036
Lot Size 6,969 Sqft
Acres 0.16
Lot Dimensions 57x125x57x125
Property Description
This custom built 2700 sq foot home, built in 2006, has 5 bedrooms and 3 ½ baths. It's situated on a corner lot with a spacious two car attached garage.
The open design custom kitchen has granite countertops, stainless steel appliances, and flows into a large family room space which is all highlighted by custom built-in cabinetry by Perspectives of Troy.
Kick back and relax in the library with your favorite reading materials adorned with tastefully designed custom wall units and lots of natural light.
Expansive windows throughout the home and a magnificent classic stairway add to the bright and attractive ambiance.
This beautiful home is loaded with high quality features and upgrades including a spacious primary suite with walk in closet, 2nd floor laundry, ionized air filtration system, reverse osmosis 7 step water purification system, whole house natural gas generator, 1st/2nd floor dedicated HVAC systems and a new 80-gal water heater.
A fully finished basement with 1000 sq feet of additional living space which boasts 9-foot ceilings, a guest bedroom with attached bathroom, workout room, built in cabinetry and pool table.
LED lighting all throughout the home with smart home technology and energy efficiency from Green FIT homes.
The back yard offers a serene setting with a recently installed PVC privacy fence.
Don't miss this gem! For the right buyer, it's a perfect time to lock in a truly unique opportunity. Homes like this do not come up often in Huntington Woods!
Location
State MI
County Oakland
Area Huntington Woods
Direction 11 mile to south on Scotia. Left onto Hart (drive 2 blocks)
Rooms
Basement Finished
Kitchen Water Purifier Owned, Built-In Refrigerator, Dishwasher, Disposal, Double Oven, Dryer, Gas Cooktop, Microwave, Stainless Steel Appliance(s), Washer
Interior
Interior Features Smoke Alarm, Cable Available, Carbon Monoxide Alarm(s), Circuit Breakers, Egress Window(s), Air Purifier, High Spd Internet Avail, Programmable Thermostat, Furnished - No
Hot Water Natural Gas
Heating Forced Air
Cooling Ceiling Fan(s), Central Air
Fireplaces Type Gas
Fireplace yes
Heat Source Natural Gas
Laundry 1
Exterior
Exterior Feature Tennis Court, Whole House Generator, Lighting, Fenced, Pool – Community
Garage Electricity, Door Opener, Side Entrance, Attached
Garage Description 2 Car
Fence Back Yard, Fence Allowed
Pool Yes
Waterfront no
Water Access Desc Swim Association
Roof Type Asphalt
Porch Porch - Covered, Patio, Porch, Patio - Covered
Road Frontage Paved
Garage yes
Building
Foundation Basement
Sewer Public Sewer (Sewer-Sanitary)
Water Public (Municipal)
Architectural Style Colonial
Warranty No
Level or Stories 2 Story
Structure Type Brick,Wood
Schools
School District Berkley
Others
Pets Allowed Yes
Tax ID 2520277001
Ownership Short Sale - No,Private Owned
Acceptable Financing Cash, Conventional
Listing Terms Cash, Conventional
Financing Cash,Conventional
Read Less Info
Want to know what your home might be worth? Contact us for a FREE valuation!

Our team is ready to help you sell your home for the highest possible price ASAP

©2024 Realcomp II Ltd. Shareholders
Bought with Max Broock, REALTORS®-Birmingham

"My job is to find and attract mastery-based agents to the office, protect the culture, and make sure everyone is happy! "


