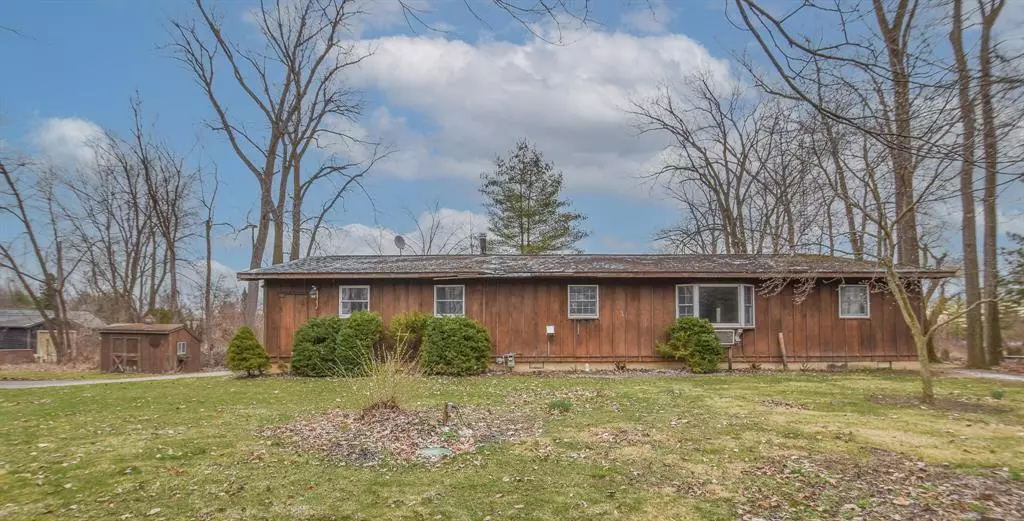$330,000
$440,000
25.0%For more information regarding the value of a property, please contact us for a free consultation.
3 Beds
2 Baths
1,428 SqFt
SOLD DATE : 09/11/2024
Key Details
Sold Price $330,000
Property Type Single Family Home
Sub Type Ranch
Listing Status Sold
Purchase Type For Sale
Square Footage 1,428 sqft
Price per Sqft $231
MLS Listing ID 62024014041
Sold Date 09/11/24
Style Ranch
Bedrooms 3
Full Baths 2
HOA Y/N no
Originating Board Branch County Association of REALTORS®
Year Built 1977
Annual Tax Amount $2,357
Lot Size 1.340 Acres
Acres 1.34
Lot Dimensions Irregular
Property Description
Dive into lakeside living! This charming 3 bedroom, 2 bath home nestled on 565 Channel with breathtaking waterfront views of Marble Lake. Features are 3 bedrooms offering comfort and tranquility, spacious living room featuring a cozy fireplace, galley kitchen perfect for whipping up delicious meals, 2-car attached garage providing ample space for your vehicles and storage needs, storage shed for added convenience and organization and a back deck overlooking the serene waters of Marble Lake, where you can unwind, entertain, and soak in the beauty of nature.This company makes no warranty or representations about the contents of this data. It is the responsibility of the parties looking at the property to satisfy themselves as to accuracy of this information. Taxes were obtained from the local assessor and the taxes could change for the buyer after a closed transaction.
Location
State MI
County Branch
Area Algansee Twp
Direction US12 to Ridge Rd.(turns into Cornell) to Fisher Rd to Whistler Dr.
Body of Water Marble Lake
Interior
Interior Features Laundry Facility
Heating Hot Water
Fireplace no
Heat Source Natural Gas
Laundry 1
Exterior
Parking Features Attached
Waterfront Description Private Water Frontage,Lake/River Priv
Water Access Desc All Sports Lake
Garage yes
Building
Foundation Crawl
Sewer Septic Tank (Existing)
Water Well (Existing)
Architectural Style Ranch
Level or Stories 1 Story
Structure Type Other
Schools
School District Quincy
Others
Tax ID 1212000510014099
Acceptable Financing Cash, Conventional
Listing Terms Cash, Conventional
Financing Cash,Conventional
Read Less Info
Want to know what your home might be worth? Contact us for a FREE valuation!

Our team is ready to help you sell your home for the highest possible price ASAP

©2025 Realcomp II Ltd. Shareholders
Bought with CENTURY 21 Affiliated
"My job is to find and attract mastery-based agents to the office, protect the culture, and make sure everyone is happy! "


