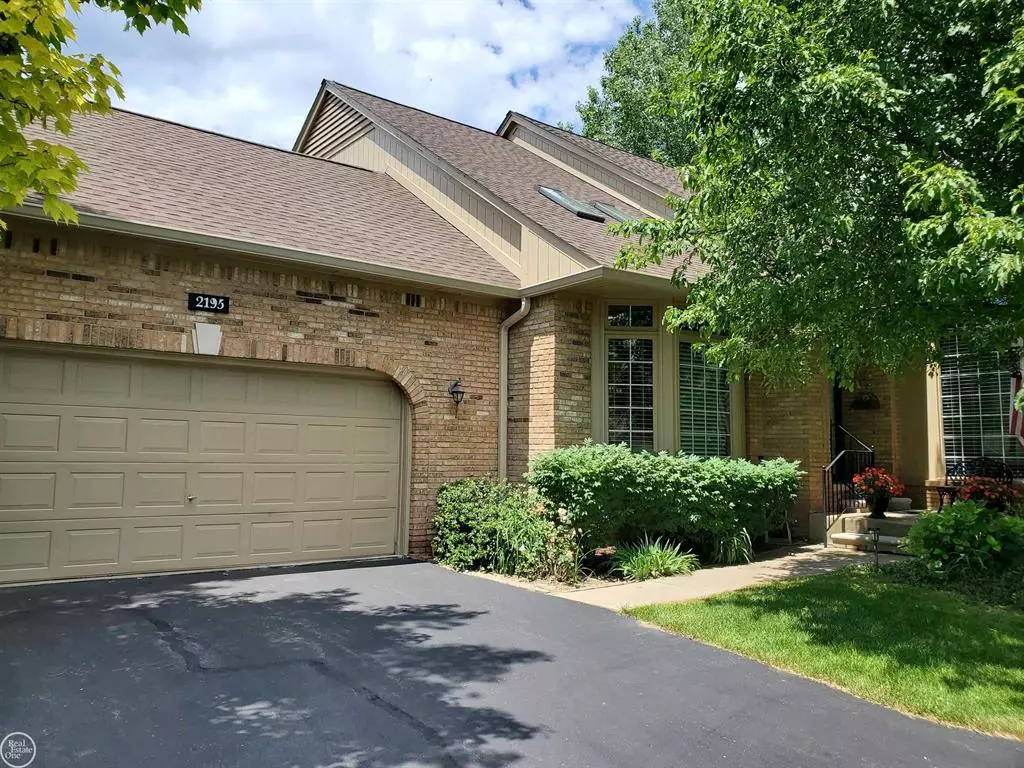$565,000
$575,000
1.7%For more information regarding the value of a property, please contact us for a free consultation.
2 Beds
3.5 Baths
2,653 SqFt
SOLD DATE : 08/23/2024
Key Details
Sold Price $565,000
Property Type Condo
Sub Type Split Level
Listing Status Sold
Purchase Type For Sale
Square Footage 2,653 sqft
Price per Sqft $212
Subdivision Briarwood
MLS Listing ID 58050146012
Sold Date 08/23/24
Style Split Level
Bedrooms 2
Full Baths 3
Half Baths 1
HOA Fees $383/mo
HOA Y/N yes
Originating Board MiRealSource
Year Built 1995
Annual Tax Amount $4,444
Property Description
ONE OF THE BEST LOTS IN THIS HIGHLY SOUGHT AFTER BRIARWOOD SUBDIVISION WITH LARGE GREEN SPACE YARD WITH GREAT VIEWS & VERY PRIVATE & OPEN SETTING. THIS LUXURY END UNIT CONDO IS JUST MINUTES FROM DOWNTOWN ROCHESTER & STONY CREEK METRO PARK. THIS HIOME WILL AMAZE YOU FROM THE MOMENT YOU ENTER THE GRAND FOYER. WITH A 1ST FLOOR PRIMARY SUITE AND 2ND FLOOR PRIMARY SUITE. BEAUTIFUL KITCHN W/ CUSTOM CABINETRY & UNDERCOUNTER LIGHTING, CUSTOM ISLAND W/ GRANITE COUNTER TOP AND BAY WITH EATING AREA THAT MAKES ENTERTAINING EASY. ALL APPLIANCES ARE INCLUDED. PANTRY, WET BAR, & HARDWOOD FLOOR. 1ST FLOOR LAUNDRY WITH WASHER & DRYER INCLUDED. GREAT ROOM WITH HIGH CEILINGS, BEAUTIFUL MARBLE SURROUND FIREPLACE & LOTS OF WINDOWS W/ ARCHES BRINGING IN ALL THAT NATURAL SUNLIGHT THAT TAKES YOU TO THE OPEN CONCEPT TO THE FORMAL DINING AREA. LARGE MASTER SUITE & BATH W/ JACUZZI & WALK IN SHOWER. JUST OFF THE DEN/STUDY IS THE ENTRY TO LARGE PRIVATE DECK OVERLOOKING THE BACKYARD AREA & LARGE GREEN BELT VERY EXCLUSIVE SETTING. CHECK OUT THE AMAZING PROFESSIONALLY FINISHED BASEMENT WITH BAYLIGHT WINDOWS FULL BATH RECESSED LIGHTS BEDROOM SPACE & STORAGE ROOM WIHT WORK BENCH. GARAGE HAS EXTRA STORAGE ABOVE AND PLENTY OF EXTRA PARKING SPACES IN DRIVEWAY.
Location
State MI
County Macomb
Area Shelby Twp
Rooms
Basement Daylight, Finished
Kitchen Dishwasher, Disposal, Dryer, Microwave, Oven, Range/Stove, Refrigerator, Washer
Interior
Interior Features Egress Window(s)
Hot Water Natural Gas
Heating Forced Air
Cooling Attic Fan, Ceiling Fan(s), Central Air
Fireplace yes
Appliance Dishwasher, Disposal, Dryer, Microwave, Oven, Range/Stove, Refrigerator, Washer
Heat Source Natural Gas
Exterior
Parking Features 2+ Assigned Spaces, Electricity, Door Opener, Attached
Garage Description 2 Car
Porch Balcony, Deck, Porch
Road Frontage Paved
Garage yes
Building
Lot Description Corner Lot, Wooded, Sprinkler(s)
Foundation Basement
Sewer Public Sewer (Sewer-Sanitary)
Water Public (Municipal)
Architectural Style Split Level
Level or Stories 1 1/2 Story
Structure Type Brick
Schools
School District Utica
Others
Pets Allowed Call, Cats OK, Dogs OK, Yes
Tax ID 230706351131
Ownership Short Sale - No,Private Owned
Acceptable Financing Cash, Conventional, FHA
Listing Terms Cash, Conventional, FHA
Financing Cash,Conventional,FHA
Read Less Info
Want to know what your home might be worth? Contact us for a FREE valuation!

Our team is ready to help you sell your home for the highest possible price ASAP

©2025 Realcomp II Ltd. Shareholders
Bought with RE/MAX First
"My job is to find and attract mastery-based agents to the office, protect the culture, and make sure everyone is happy! "


