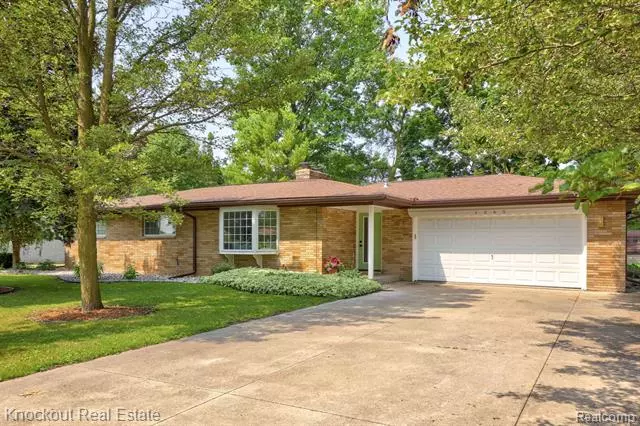$254,900
$249,900
2.0%For more information regarding the value of a property, please contact us for a free consultation.
4 Beds
2 Baths
1,894 SqFt
SOLD DATE : 08/02/2024
Key Details
Sold Price $254,900
Property Type Single Family Home
Sub Type Ranch
Listing Status Sold
Purchase Type For Sale
Square Footage 1,894 sqft
Price per Sqft $134
Subdivision Allen Park Sub
MLS Listing ID 20240044173
Sold Date 08/02/24
Style Ranch
Bedrooms 4
Full Baths 2
HOA Y/N no
Originating Board Realcomp II Ltd
Year Built 1958
Annual Tax Amount $2,672
Lot Size 0.280 Acres
Acres 0.28
Lot Dimensions 90.00 x 135.00
Property Description
The summer Olympics are just around the corner, and if you've built up the endurance for your home search, this is the podium you've been working for. This gold medal home has the appeal and updates that will validate your wait in a perfectly placed neighborhood! A brick exterior leads you into the mid-century modern style home, one that keeps the characteristics of the past but has the amenities of today. The sun shines in and lights up the inside as it glistens off of the luxury vinyl plank flooring and highlights the corner fireplace and the tasteful updates throughout. The heart of this home is the kitchen, a gold-standard layout with granite countertops, striking backsplash, new cabinets and brass fixtures, with an in-wall grill that will be the talk of your friends. A sizable pantry is an additional perk! The second fireplace in the family room is flanked by a decorative surround, which leads to the primary bedroom that has plenty of closet space and an attached bathroom. On the other side of the home, you'll find three additional bedrooms with its own bathroom quarters. The fenced-in yard has plenty of potential for green thumbs, with great landscaping opportunities and a patio that is made for hosting. This home is the paydirt for the work you've put in on your house hunt, so go for the gold!
Location
State MI
County Saginaw
Area Saginaw Twp
Direction From N Center, head west on Faircrest Lane, then head north on Sheffield Drive. Home is on the west side of the street.
Rooms
Kitchen Dishwasher, Free-Standing Electric Range, Free-Standing Refrigerator, Microwave
Interior
Interior Features High Spd Internet Avail
Hot Water Natural Gas
Heating Forced Air
Cooling Ceiling Fan(s), Central Air
Fireplaces Type Gas, Natural
Fireplace yes
Appliance Dishwasher, Free-Standing Electric Range, Free-Standing Refrigerator, Microwave
Heat Source Natural Gas
Laundry 1
Exterior
Exterior Feature Lighting, Fenced
Parking Features Side Entrance, Electricity, Door Opener, Attached
Garage Description 2 Car
Fence Back Yard, Fenced
Roof Type Asphalt
Porch Porch - Covered, Deck, Porch
Road Frontage Paved
Garage yes
Building
Lot Description Sprinkler(s)
Foundation Crawl
Sewer Public Sewer (Sewer-Sanitary)
Water Public (Municipal)
Architectural Style Ranch
Warranty No
Level or Stories 1 Story
Structure Type Brick
Schools
School District Saginaw Twp
Others
Pets Allowed Yes
Tax ID 23124204140000
Ownership Short Sale - No,Private Owned
Assessment Amount $244
Acceptable Financing Cash, Conventional
Rebuilt Year 2024
Listing Terms Cash, Conventional
Financing Cash,Conventional
Read Less Info
Want to know what your home might be worth? Contact us for a FREE valuation!

Our team is ready to help you sell your home for the highest possible price ASAP

©2024 Realcomp II Ltd. Shareholders
Bought with JPAR - Great Lakes Bay Region
"My job is to find and attract mastery-based agents to the office, protect the culture, and make sure everyone is happy! "


