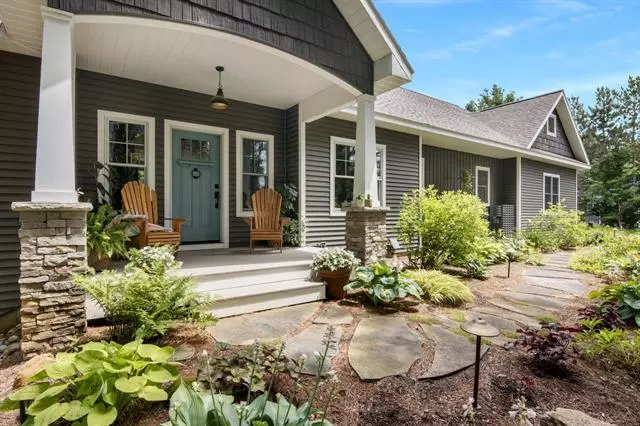$768,500
$768,500
For more information regarding the value of a property, please contact us for a free consultation.
3 Beds
2.5 Baths
1,678 SqFt
SOLD DATE : 07/29/2024
Key Details
Sold Price $768,500
Property Type Single Family Home
Sub Type Contemporary
Listing Status Sold
Purchase Type For Sale
Square Footage 1,678 sqft
Price per Sqft $457
Subdivision Lakeview Ridge
MLS Listing ID 78080047635
Sold Date 07/29/24
Style Contemporary
Bedrooms 3
Full Baths 2
Half Baths 1
Construction Status Site Condo
HOA Fees $62/ann
HOA Y/N yes
Originating Board Aspire North REALTORS®
Year Built 2016
Lot Size 0.910 Acres
Acres 0.91
Lot Dimensions 174x402x304x271
Property Description
Take advantage of this charming home within its very own private setting. Home has main floor convenient living. Spacious open main floor layout with Island Kitchen, granite counter tops, gourmet appliances and convenient pantry. This open floor plan is surrounded by windows overlooking private backyard setting, living room has wood burning Fireplace with gas starter igniter and stone surround. Primary Suite is conveniently located on main floor with walk-in closet and well-appointed on-suite. Also, on the main floor is a dedicated office with closet that has plenty of natural light shining through. Hardwood floors in living, dining and kitchen areas with tiled floor baths. Full finished lower level provides plenty of living space with family room, 2 additional bedrooms, full bath and plenty of storage. Home features whole house dehumidifier and whole house air purification system. 2 car finished garage has hot/cold water valves and an additional room that is a separate workshop that includes radiant heat and is framed for a later date garage door. Outside setting offers a landscaped yard, irrigation, with mature hardwood backdrop, enjoy a cozy front covered porch with additional privacy. All of this conveniently located in Leelanau County yet a short distance to downtown Traverse City, tart trail and wineries.
Location
State MI
County Leelanau
Area Elmwood Twp
Rooms
Basement Daylight, Partially Finished
Kitchen Dishwasher, Disposal, Dryer, Oven, Range/Stove, Refrigerator, Washer
Interior
Interior Features Egress Window(s), Other, Humidifier, Water Softener (owned)
Heating Forced Air, Radiant
Cooling Central Air
Fireplace yes
Heat Source Natural Gas
Exterior
Garage Door Opener, Attached
Garage Description 2 Car
Pool No
Waterfront no
Porch Patio, Porch
Garage yes
Building
Lot Description Sprinkler(s), Hilly-Ravine
Foundation Basement
Sewer Septic Tank (Existing)
Water Well (Existing)
Architectural Style Contemporary
Level or Stories 1 Story
Structure Type Vinyl
Construction Status Site Condo
Schools
School District Suttons Bay
Others
Pets Allowed Yes
Tax ID 00461301200
Ownership Private Owned
Acceptable Financing Cash, Conventional
Listing Terms Cash, Conventional
Financing Cash,Conventional
Read Less Info
Want to know what your home might be worth? Contact us for a FREE valuation!

Our team is ready to help you sell your home for the highest possible price ASAP

©2024 Realcomp II Ltd. Shareholders
Bought with REMAX Bayshore - Union St TC

"My job is to find and attract mastery-based agents to the office, protect the culture, and make sure everyone is happy! "


