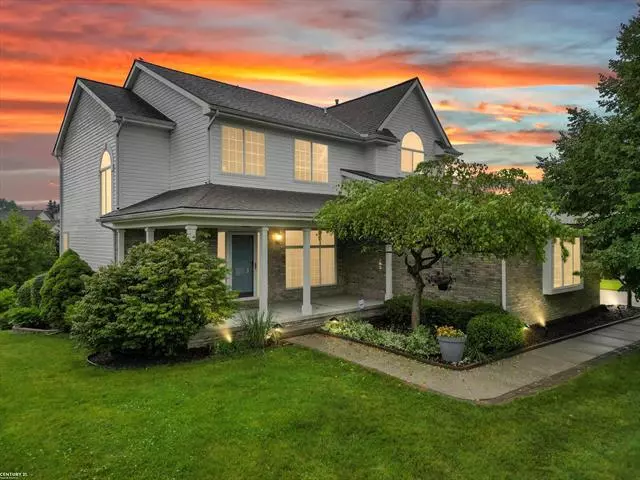$515,000
$475,000
8.4%For more information regarding the value of a property, please contact us for a free consultation.
3 Beds
3.5 Baths
2,010 SqFt
SOLD DATE : 07/26/2024
Key Details
Sold Price $515,000
Property Type Single Family Home
Sub Type Colonial
Listing Status Sold
Purchase Type For Sale
Square Footage 2,010 sqft
Price per Sqft $256
Subdivision Silver Bell Oaks Occpn 814
MLS Listing ID 58050148156
Sold Date 07/26/24
Style Colonial
Bedrooms 3
Full Baths 3
Half Baths 1
HOA Fees $33/ann
HOA Y/N yes
Originating Board MiRealSource
Year Built 1995
Annual Tax Amount $5,720
Lot Size 0.750 Acres
Acres 0.75
Lot Dimensions 123x118x218x150
Property Description
Offer Deadline Sunday at 8pm, sellers to review offers on Monday. Nestled in the highly sought-after Silver Bell Oaks Community, this hidden gem offers over 2900 SQ FT of pure bliss! With lush landscaping, mature trees, and beautiful perennials flourishing on this 3/4 acre lot, the curb appeal is absolutely stunning. Step into the grand two-story foyer, where beautiful wood floors span throughout the first floor. To your right, a versatile space awaits-perfect as a formal dining room for hosting or an at-home office. The expansive great room boasts soaring two-story ceilings, a cozy gas fireplace, and large windows that flood the space with natural light. The bright and updated kitchen is a foodie's delight, featuring a large island, granite countertops, stainless steel appliances, a walk-in pantry, abundant cabinet storage, and a stylish tile backsplash. Upstairs, you'll find three bedrooms and a spacious bathroom for the gang to hang. The primary suite makes a statement with its double-door entry and cathedral ceilings. The ensuite has been upgraded to feel like a retreat, featuring a stand-alone soaking tub, walk-in shower, double-sink vanity, and walk-in closet. Entertain in style! The deck and hardtop-gazebo is perfect for BBQs, enjoy the brick-paver patio for bonfires, and don't miss the lower-level patio leading into the lower-level walkout. With 9' ceilings, whether you take a seat at the wet bar, host a family movie night, or get-in a tough workout, there's plenty of room for all. The lower level also includes a full bathroom and a flex room that could be an office, guest suite or separate living quarters. Located in Lake Orion, known for its award-winning schools, happening downtown scene, and outdoor opportunities, this community is an ideal place to plant roots. This house is ready to turn back into a HOME- could it be yours? Run, don't walk!
Location
State MI
County Oakland
Area Orion Twp
Rooms
Basement Finished, Walkout Access
Kitchen Dishwasher, Dryer, Microwave, Oven, Range/Stove, Refrigerator, Washer, Bar Fridge
Interior
Interior Features Other, Security Alarm, Sound System, Wet Bar
Heating Forced Air
Cooling Ceiling Fan(s), Central Air
Fireplaces Type Gas
Fireplace yes
Heat Source Natural Gas
Exterior
Garage Electricity, Door Opener, Attached
Garage Description 3 Car
Pool No
Waterfront no
Porch Deck, Patio, Porch
Road Frontage Private
Garage yes
Building
Lot Description Sprinkler(s)
Foundation Basement
Sewer Public Sewer (Sewer-Sanitary)
Water Public (Municipal)
Architectural Style Colonial
Level or Stories 2 Story
Structure Type Brick,Vinyl
Schools
School District Lake Orion
Others
Pets Allowed Call
Tax ID 0925353001
Ownership Short Sale - No,Private Owned
Acceptable Financing Cash, Conventional, FHA, VA
Listing Terms Cash, Conventional, FHA, VA
Financing Cash,Conventional,FHA,VA
Read Less Info
Want to know what your home might be worth? Contact us for a FREE valuation!

Our team is ready to help you sell your home for the highest possible price ASAP

©2024 Realcomp II Ltd. Shareholders
Bought with Anthony Djon Luxury Real Estate

"My job is to find and attract mastery-based agents to the office, protect the culture, and make sure everyone is happy! "


