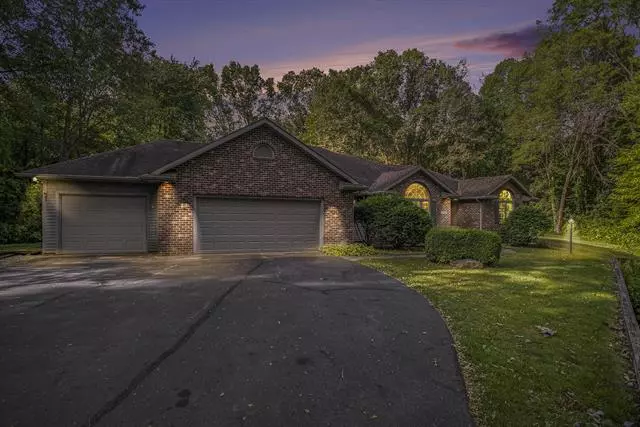$340,000
$370,000
8.1%For more information regarding the value of a property, please contact us for a free consultation.
3 Beds
2 Baths
2,468 SqFt
SOLD DATE : 07/18/2024
Key Details
Sold Price $340,000
Property Type Single Family Home
Sub Type Ranch
Listing Status Sold
Purchase Type For Sale
Square Footage 2,468 sqft
Price per Sqft $137
MLS Listing ID 64024029712
Sold Date 07/18/24
Style Ranch
Bedrooms 3
Full Baths 2
HOA Y/N no
Originating Board Battle Creek Area Association of REALTORS®
Year Built 1997
Annual Tax Amount $5,726
Lot Size 1.110 Acres
Acres 1.11
Lot Dimensions 194.54x242.53
Property Description
Spacious Ranch Home in Carriage Hills - 2,468 Sq. Ft. of Comfort! Welcome to this stunning ranch home, boasting over 2,468 finished square feet in the highly sought-after Carriage Hills subdivision. This gem offers an expansive living experience, featuring: Oversized Living Room: Cozy up by the dual-sided fireplace, which also warms a delightful four-season room perfect for year-round enjoyment; Open Kitchen: The kitchen comes with a generous island, ample cabinet space, and a cozy eating nook, ideal for both casual meals and entertaining; Formal Dining Room: Perfect for hosting dinner parties or family gatherings; Private Primary Suite: Located on one side of the home for ultimate privacy; Two Additional Bedrooms: Situated on the opposite side, complete with a full bath;Expansive Basement: Wide open and ready to be customized, featuring daylight windows and plumbing for a third bath; Outdoor Oasis: Enjoy a private wooded backyard from your deck, nestled on a quiet cul-de-sac. Located in the desirable Pennfield school district, this home combines space, comfort, and an unbeatable location. Don't miss your chance to make this dream home yours! Call Cindy today at 269-209-2978
Location
State MI
County Calhoun
Area Pennfield Twp
Direction From E Morgan & Briars Farm, head North on Briar Farm Road to Windmill Way
Rooms
Basement Daylight
Kitchen Dishwasher, Dryer, Microwave, Range/Stove, Refrigerator, Washer
Interior
Interior Features Jetted Tub, Laundry Facility, Water Softener (rented), Other
Hot Water Natural Gas
Heating Forced Air
Cooling Central Air
Fireplace yes
Appliance Dishwasher, Dryer, Microwave, Range/Stove, Refrigerator, Washer
Heat Source Natural Gas
Laundry 1
Exterior
Parking Features Door Opener, Attached
Roof Type Composition
Road Frontage Paved
Garage yes
Building
Sewer Septic Tank (Existing)
Water Well (Existing)
Architectural Style Ranch
Level or Stories 1 Story
Structure Type Brick,Vinyl
Schools
School District Pennfield
Others
Tax ID 1823506700
Acceptable Financing Cash, Conventional
Listing Terms Cash, Conventional
Financing Cash,Conventional
Read Less Info
Want to know what your home might be worth? Contact us for a FREE valuation!

Our team is ready to help you sell your home for the highest possible price ASAP

©2024 Realcomp II Ltd. Shareholders
Bought with Jaqua REALTORS
"My job is to find and attract mastery-based agents to the office, protect the culture, and make sure everyone is happy! "


