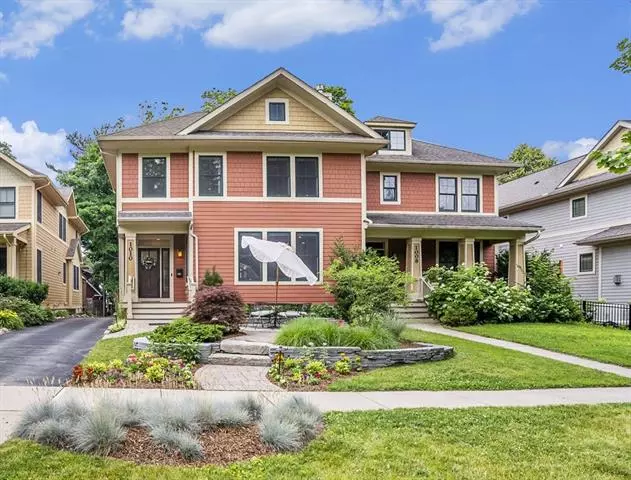$1,000,000
$998,000
0.2%For more information regarding the value of a property, please contact us for a free consultation.
4 Beds
3.5 Baths
2,257 SqFt
SOLD DATE : 07/15/2024
Key Details
Sold Price $1,000,000
Property Type Condo
Sub Type Contemporary
Listing Status Sold
Purchase Type For Sale
Square Footage 2,257 sqft
Price per Sqft $443
Subdivision Burns Park
MLS Listing ID 81024031267
Sold Date 07/15/24
Style Contemporary
Bedrooms 4
Full Baths 3
Half Baths 1
HOA Fees $2/ann
HOA Y/N yes
Originating Board Greater Metropolitan Association of REALTORS®
Year Built 2007
Annual Tax Amount $23,997
Lot Size 8,712 Sqft
Acres 0.2
Lot Dimensions 68x125
Property Description
Rare opportunity to live in a sophisticated Urban townhouse in the heart of Burns Park! Open main floor plan awash with natural light and warm hardwood floors flows from great room with wall of windows, craftsman style moldings and fireplace with marble surround to formal dining area and beautifully appointed kitchen with granite countertops, stainless appliances, and large island with bar seating. Sliding door leads from adjacent breakfast nook to private covered deck. Upstairs master suite has a walk-in closet, dresser nook, sitting area and master bath with dual sink granite-topped vanity. 2 additional bedrooms, full bath and laundry room complete the level. Finished lower level has 4th bed/flex room, full bath with slate tile and project room with slate floors and utility sink.Features include professional landscaping, paver patio, Andersen windows, tankless h20 heater, designer blinds, CA closets, car charging outlet and whole house generator wiring. Home Energy Score 6; download report @ stream.a2gov.org. This meticulously maintained condo is close to Everything Ann Arbor!
Location
State MI
County Washtenaw
Area Ann Arbor
Direction Washtenaw to Cambridge to Baldwin
Rooms
Basement Daylight
Kitchen Dishwasher, Disposal, Dryer, Microwave, Oven, Range/Stove, Refrigerator, Washer
Interior
Interior Features Laundry Facility
Hot Water Tankless
Heating Forced Air
Cooling Ceiling Fan(s), Central Air
Fireplaces Type Gas
Fireplace yes
Appliance Dishwasher, Disposal, Dryer, Microwave, Oven, Range/Stove, Refrigerator, Washer
Heat Source Natural Gas
Laundry 1
Exterior
Exterior Feature Private Entry
Parking Features Door Opener, Attached
Porch Deck, Patio, Porch
Road Frontage Paved
Garage yes
Building
Foundation Basement
Sewer Public Sewer (Sewer-Sanitary)
Water Public (Municipal)
Architectural Style Contemporary
Level or Stories 2 Story
Structure Type Wood
Schools
School District Ann Arbor
Others
Tax ID 090933104042
Ownership Private Owned
Acceptable Financing Cash, Conventional
Listing Terms Cash, Conventional
Financing Cash,Conventional
Read Less Info
Want to know what your home might be worth? Contact us for a FREE valuation!

Our team is ready to help you sell your home for the highest possible price ASAP

©2024 Realcomp II Ltd. Shareholders
Bought with Cornerstone Real Estate
"My job is to find and attract mastery-based agents to the office, protect the culture, and make sure everyone is happy! "


