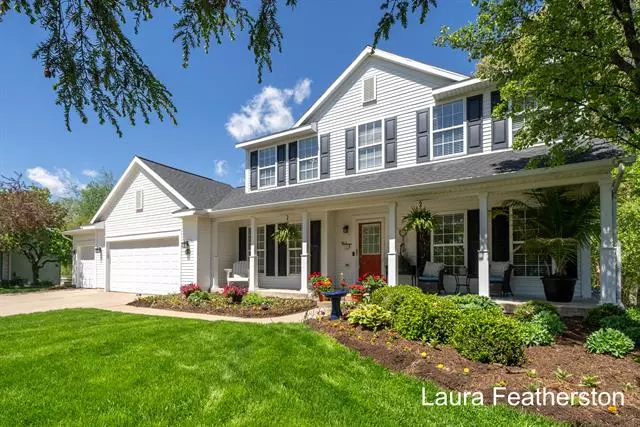$500,000
$500,000
For more information regarding the value of a property, please contact us for a free consultation.
4 Beds
3.5 Baths
2,120 SqFt
SOLD DATE : 06/14/2024
Key Details
Sold Price $500,000
Property Type Single Family Home
Sub Type Traditional
Listing Status Sold
Purchase Type For Sale
Square Footage 2,120 sqft
Price per Sqft $235
Subdivision Cannon Farms
MLS Listing ID 65024021625
Sold Date 06/14/24
Style Traditional
Bedrooms 4
Full Baths 3
Half Baths 1
HOA Fees $16/ann
HOA Y/N yes
Originating Board Greater Regional Alliance of REALTORS®
Year Built 2001
Annual Tax Amount $4,200
Lot Size 0.340 Acres
Acres 0.34
Lot Dimensions 53 x 141 x 165 x 118
Property Description
3100 sq ft, gorgeous Cannon Farms home with 4 bedrooms, 3 1/2 baths. The kitchen features granite counters, tile backsplash, ample cabinet & counter space and pantry. Main floor includes great room with gas log fireplace surrounded by windows to let in natural light; flex room which could be formal living room or study; formal dining room; main floor laundry and mud area with lockers to store all the gear right off the garage! Upstairs you will find 3 nice sized bedrooms. Primary has two closets, private bath with shower and soaking tub. Walkout lower level with 4th bedroom/office; huge rec room, full bath and ample storage. Zoned heating/cooling for maximum comfort and efficiency on all levels. Additional features not to be overlooked:intercom, u/g sprinkling, and 220 wiring. Located on a beautifully landscaped, cul-de-sac lot. Cannon Trail is a few minutes away and you can bike or walk to the grocery store, ice cream parlor, restaurants and the township park which has a nature trail, pickleball courts and playground.
Location
State MI
County Kent
Area Cannon Twp
Direction Belding Rd/M-44 to Myers Lake, north to Cannon Farms, west to end of cul-de-sac.
Rooms
Basement Walkout Access
Kitchen Dishwasher, Dryer, Microwave, Range/Stove, Refrigerator, Washer
Interior
Interior Features Cable Available, Laundry Facility
Hot Water Natural Gas
Heating Forced Air
Cooling Ceiling Fan(s), Central Air
Fireplaces Type Gas
Fireplace yes
Heat Source Natural Gas
Laundry 1
Exterior
Exterior Feature Playground
Garage Door Opener, Attached
Garage Description 3 Car
Pool No
Waterfront no
Roof Type Composition
Porch Deck, Patio, Porch
Road Frontage Paved
Garage yes
Building
Lot Description Sprinkler(s)
Sewer Public Sewer (Sewer-Sanitary)
Water Public (Municipal)
Architectural Style Traditional
Level or Stories 2 Story
Structure Type Vinyl
Schools
School District Rockford
Others
Tax ID 411109101013
Ownership Private Owned
Acceptable Financing Conventional, FHA, VA
Listing Terms Conventional, FHA, VA
Financing Conventional,FHA,VA
Read Less Info
Want to know what your home might be worth? Contact us for a FREE valuation!

Our team is ready to help you sell your home for the highest possible price ASAP

©2024 Realcomp II Ltd. Shareholders
Bought with Five Star Real Estate (Rock)

"My job is to find and attract mastery-based agents to the office, protect the culture, and make sure everyone is happy! "


