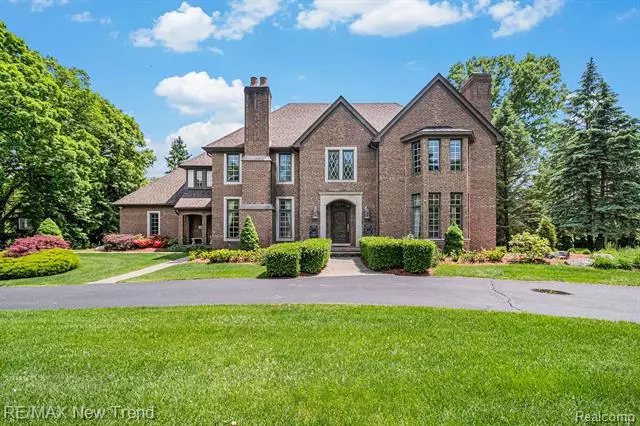$1,950,000
$1,990,000
2.0%For more information regarding the value of a property, please contact us for a free consultation.
4 Beds
6 Baths
4,804 SqFt
SOLD DATE : 06/12/2024
Key Details
Sold Price $1,950,000
Property Type Single Family Home
Sub Type Colonial
Listing Status Sold
Purchase Type For Sale
Square Footage 4,804 sqft
Price per Sqft $405
MLS Listing ID 20240035220
Sold Date 06/12/24
Style Colonial
Bedrooms 4
Full Baths 5
Half Baths 2
HOA Fees $10/ann
HOA Y/N yes
Originating Board Realcomp II Ltd
Year Built 1999
Annual Tax Amount $22,951
Lot Size 2.360 Acres
Acres 2.36
Lot Dimensions Irregular
Property Description
Impeccable Custom Home situated on nearly 2.5 acres in the City of Bloomfield Hills in Prestigious Cranbrook Area! This Elegant Home features a Huge Circular Driveway and 2 Front Entrances. Main Entrance Opens to 2-Story Grand Foyer with Sweeping Wood Staircase. Beautiful Hardwood Floors, 3 Fireplaces, Custom Moldings and Quality Details Throughout! Formal Living Room w/ Marble Fireplace, Elegant Dining Room w/ Marble Fireplace and Butlers Pantry. Gourmet Kitchen w/ Custom Wood Cabinetry, Granite Countertops, Premium Appliances, Built-in Fridge and Walk-In Pantry. Breakfast Nook with Built-In Buffet. Library w/ French Doors and Built-In Bookcases. Spacious Family Room w/ Fireplace Overlooking Serene, Private Backyard. Dual Staircases lead to Upper Level. Primary Suite w/ Tray Ceiling, 2 Large Walk-In Closets and Luxurious Marble Bath w/ Air Jetted Tub and Shower. 3 Additional En Suite Bedrooms w/ Private Baths & California Closets. Expansive Finished Lower Level features a 2nd Family Room, Kitchenette with Granite Countertops, Billiard Room, Wine Cellar, Large Rec Room, Full Bathroom, and Huge Storage Room with 2nd Staircase leading to the 3-Car Garage. Brick Paver Patio Overlooks the Beautiful Grounds which can Easily Accommodate a Swimming Pool or Tennis Court. Newer Roof (2022), Generac Whole House Generator. Outdoor Statues, Planters, and Benches are Excluded. All M & D Approx.
Location
State MI
County Oakland
Area Bloomfield Hills
Direction S of Lone Pine / E of Lahser
Rooms
Basement Finished
Kitchen Built-In Refrigerator, Dishwasher, Disposal, Dryer, Electric Cooktop, Exhaust Fan, Microwave, Washer
Interior
Hot Water Natural Gas
Heating Forced Air
Cooling Central Air
Fireplaces Type Gas
Fireplace yes
Appliance Built-In Refrigerator, Dishwasher, Disposal, Dryer, Electric Cooktop, Exhaust Fan, Microwave, Washer
Heat Source Natural Gas
Exterior
Parking Features Electricity, Door Opener, Side Entrance, Attached
Garage Description 3 Car
Roof Type Asphalt
Porch Patio
Road Frontage Paved
Garage yes
Building
Lot Description Irregular
Foundation Basement
Sewer Public Sewer (Sewer-Sanitary)
Water Public (Municipal)
Architectural Style Colonial
Warranty No
Level or Stories 2 Story
Structure Type Brick
Schools
School District Bloomfield Hills
Others
Tax ID 1922302002
Ownership Short Sale - No,Private Owned
Acceptable Financing Cash, Conventional
Listing Terms Cash, Conventional
Financing Cash,Conventional
Read Less Info
Want to know what your home might be worth? Contact us for a FREE valuation!

Our team is ready to help you sell your home for the highest possible price ASAP

©2025 Realcomp II Ltd. Shareholders
Bought with KW Domain
"My job is to find and attract mastery-based agents to the office, protect the culture, and make sure everyone is happy! "


