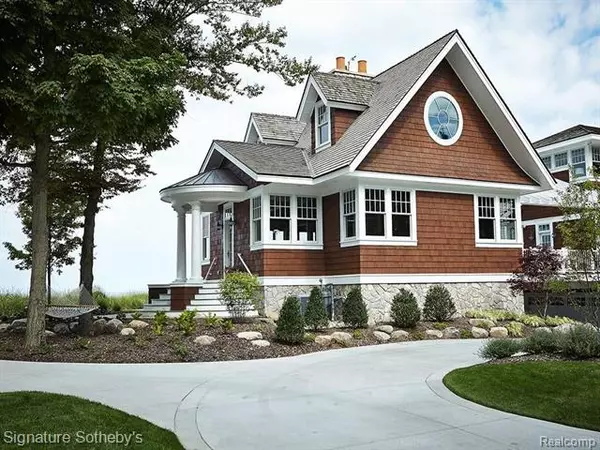$4,400,000
$4,999,000
12.0%For more information regarding the value of a property, please contact us for a free consultation.
7 Beds
8.5 Baths
6,900 SqFt
SOLD DATE : 07/06/2018
Key Details
Sold Price $4,400,000
Property Type Single Family Home
Sub Type Cape Cod
Listing Status Sold
Purchase Type For Sale
Square Footage 6,900 sqft
Price per Sqft $637
Subdivision Deerlick Woods
MLS Listing ID 218008212
Sold Date 07/06/18
Style Cape Cod
Bedrooms 7
Full Baths 8
Half Baths 1
Originating Board Realcomp II Ltd
Year Built 2013
Annual Tax Amount $62,790
Lot Size 5.000 Acres
Acres 5.0
Lot Dimensions 300 X 500
Property Description
The highest standard of luxury in a magical waterfront setting! One of a kind & indescribably spectacular, this exceptionally unique work of art Cape Cod-style main home & 1400+/-SF guest house designed by a renowned Michigan architect/builder is as grand as they come. Set on nearly 5 magnificent acres on just under 300’ of Lake Michigan frontage, the showplace 6BR 7 bath main home & guest house welcome you w/a gated circular drive, are privatized by woods, take your breath away w/stunning views & open to a private sandy beach. Magnificent woodwork & detailing abound, w/countless awe-inspiring elements that include a towering rotunda, circular dining room, vaulted sky-lit ceilings, 2-story stone fireplace, top-of-the-line kitchen, dreamy master suite w/private terrace, extensive decking & abundant windows that invite flooding sunshine. The guest house is just as impressive w/post & beam ceiling construction, a family rm, amazing culinary kitchen, BR, full bath & loft/possible 2nd BR.
Location
State MI
County Van Buren
Area South Haven
Direction West off 14th Avenue
Rooms
Basement Walkout Access
Kitchen Bar Fridge, Dishwasher, Disposal, Dryer, Microwave, Refrigerator, Stove, Trash Compactor, Washer, Other
Interior
Interior Features Air Cleaner, Furnished, Humidifier, Jetted Tub, Security Alarm (owned), Sound System, Spa/Hot-tub, Wet Bar
Hot Water Natural Gas
Heating Forced Air, Zoned
Cooling Ceiling Fan(s), Central Air
Fireplaces Type Natural
Fireplace 1
Heat Source Natural Gas
Exterior
Exterior Feature Outside Lighting, Satellite Dish, Spa/Hot-tub
Garage Attached, Direct Access, Door Opener, Electricity
Garage Description 4 Car
Pool No
Waterfront Description Lake Front
Roof Type Cedar/Wood,Other
Porch Breezeway, Deck, Patio, Porch, Terrace
Road Frontage Gravel, Paved
Garage 1
Building
Foundation Basement
Sewer Sewer-Sanitary
Water Municipal Water
Architectural Style Cape Cod
Warranty No
Level or Stories 2 Story
Structure Type Cedar,Wood
Schools
School District South Haven
Others
Pets Allowed Yes
Tax ID 801742000600
Ownership Private Owned,Short Sale - No
SqFt Source Architect
Acceptable Financing Cash, Conventional
Listing Terms Cash, Conventional
Financing Cash,Conventional
Read Less Info
Want to know what your home might be worth? Contact us for a FREE valuation!

Our team is ready to help you sell your home for the highest possible price ASAP

©2024 Realcomp II Ltd. Shareholders

"My job is to find and attract mastery-based agents to the office, protect the culture, and make sure everyone is happy! "







