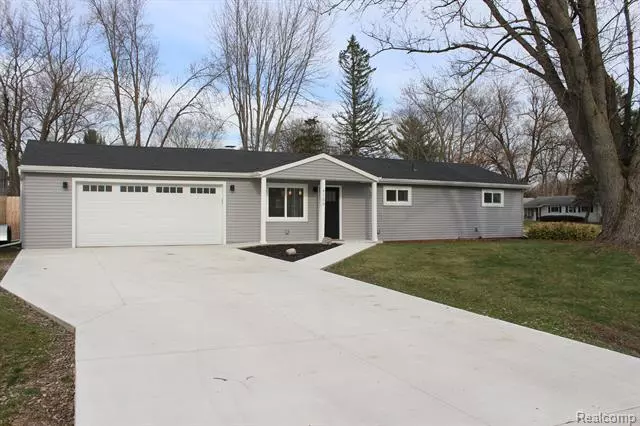$305,000
$305,000
For more information regarding the value of a property, please contact us for a free consultation.
3 Beds
1 Bath
1,035 SqFt
SOLD DATE : 04/30/2024
Key Details
Sold Price $305,000
Property Type Single Family Home
Sub Type Ranch
Listing Status Sold
Purchase Type For Sale
Square Footage 1,035 sqft
Price per Sqft $294
Subdivision Pelton Heights Sub No 1
MLS Listing ID 20240018977
Sold Date 04/30/24
Style Ranch
Bedrooms 3
Full Baths 1
Construction Status Platted Sub.
HOA Y/N no
Originating Board Realcomp II Ltd
Year Built 1957
Annual Tax Amount $2,698
Lot Size 0.390 Acres
Acres 0.39
Lot Dimensions 120 X 129 X 122 X152
Property Description
The WOW factor is abundant from the moment you enter the front door. Impressive quality along with stylish renovations make this home a 10! The open floor plan allows lots of natural light & combines the modern luxury with the warmth of traditional elements. Completely renovated, almost everything is new. It's like a new home without the expensive price tag. New roof, windows and siding. New furnace, hot water heater & water softener. Kitchen is full remodel with new cabinets, appliances & quartz counter tops. Exquisite new bath, oversized attached garage & fenced lot. Enjoy BBQ's and bonfires in the spacious backyard. Summertime pool parties with the new 21-foot pool with deck. New concrete driveway with additional parking area. Highly desirable Clarkston Schools. Minutes to dining in downtown Clarkston. Close to shopping, expressway & Pine Knob. Access to Deer Lake (fee). Close to Independence Oaks for hiking & biking. No HOA. Subject to sellers finding suitable housing. View 3D virtual tour. Please allow advance notice for showings.
Location
State MI
County Oakland
Area Independence Twp
Direction Sasahabaw to W on Pelton to Independence Dr
Rooms
Kitchen Dishwasher, Dryer, Free-Standing Gas Range, Free-Standing Refrigerator, Microwave, Stainless Steel Appliance(s), Washer
Interior
Heating Forced Air
Cooling Ceiling Fan(s), Central Air
Fireplace yes
Heat Source Natural Gas
Laundry 1
Exterior
Exterior Feature Gutter Guard System, Lighting, Fenced, Pool - Above Ground
Garage Attached
Garage Description 2 Car
Fence Fenced
Pool Yes
Waterfront no
Waterfront Description Lake Privileges
Water Access Desc All Sports Lake
Roof Type Asphalt
Accessibility Accessible Central Living Area, Accessible Entrance
Porch Porch - Covered, Patio, Porch, Patio - Covered
Road Frontage Paved
Garage yes
Building
Lot Description Corner Lot
Foundation Slab
Sewer Public Sewer (Sewer-Sanitary)
Water Community
Architectural Style Ranch
Warranty No
Level or Stories 1 Story
Structure Type Vinyl
Construction Status Platted Sub.
Schools
School District Clarkston
Others
Tax ID 0834326016
Ownership Short Sale - No,Private Owned
Assessment Amount $44
Acceptable Financing Cash, Conventional, FHA, VA
Rebuilt Year 2023
Listing Terms Cash, Conventional, FHA, VA
Financing Cash,Conventional,FHA,VA
Read Less Info
Want to know what your home might be worth? Contact us for a FREE valuation!

Our team is ready to help you sell your home for the highest possible price ASAP

©2024 Realcomp II Ltd. Shareholders
Bought with Arterra Realty Michigan LLC

"My job is to find and attract mastery-based agents to the office, protect the culture, and make sure everyone is happy! "


