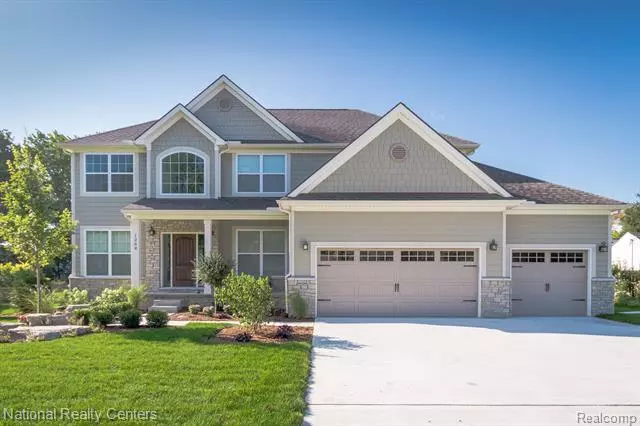$673,119
$544,900
23.5%For more information regarding the value of a property, please contact us for a free consultation.
4 Beds
2.5 Baths
3,033 SqFt
SOLD DATE : 03/22/2024
Key Details
Sold Price $673,119
Property Type Single Family Home
Sub Type Colonial
Listing Status Sold
Purchase Type For Sale
Square Footage 3,033 sqft
Price per Sqft $221
Subdivision Settlement Of Manitou Occpn 1190
MLS Listing ID 20230022566
Sold Date 03/22/24
Style Colonial
Bedrooms 4
Full Baths 2
Half Baths 1
Construction Status Const. Start Upon Sale,New Construction
HOA Fees $52/ann
HOA Y/N yes
Originating Board Realcomp II Ltd
Year Built 2023
Lot Size 0.580 Acres
Acres 0.58
Lot Dimensions 120x213x120x213
Property Description
LET'S BUILD YOUR DREAM HOME ON A FABULOUS WOODED WALKOUT LOT! LAKE MANITOU IS IN YOUR BACK YARD! OUR NEW COMMUNITY MANITOU HILLS WILL ONLY HAVE 18 HOMES! LET'S BUILD "THE FRANKLIN II" A WONDERFUL OPEN FLOOR PLAN W/2 STORY FOYER & GREAT RM. THE BEAUTIFUL KITCHEN FEATURES 42" UPPER CABINETS, 5' ISLAND, GRANITE COUNTER-TOPS & S.S APPLIANCES AND IS OPEN TO THE GREAT ROOM WITH FLOOR TO CEILING WINDOWS & GAS FIREPLACE. ALSO ON MAIN LEVEL IS THE DINING ROOM, HOME OFFICE & LAUNDRY ROOM. UPSTAIRS THE PRIMARY SUITE FEATURES A DOUBLE STEP CEILING, LARGE WIC, ATTACHED SPA LIKE MASTER BATH W/WALK IN CERAMIC SHOWER, TUB, DOUBLE VANITIES & GRANITE COUNTER-TOPS. 3 ADDITIONAL SPACIOUS BEDROOMS AND FULL BATH FINISH OFF THE 2ND FLOOR. THE 8'6" WALKOUT BASEMENT IS 80% FINISHED! ITS INSULATED, DRYWALLED, TAPED, MUDDED AND PRIMED AND INCLUDES THE 3 PIECE PREP FOR A FUTURE BATHROOM. MAKING FINISHING SO MUCH EASIER. THIS VERSATILE PLANS OFFERS SO MANY OPTIONS INCLUDING A GOURMET KITCHEN, AN ENSUITE, 2ND FLOOR LAUNDRY, 5TH BEDROOM, LOFT, 2 AND 3 CAR FRONT ENTRANCE GARAGE AND SEVERAL FRONT ELEVATION CHOICES! SEE WHAT MAKES CLEARVIEW HOMES ONE OF THE TOP BUILDERS IN OAKLAND COUNTY OUR INCLUDED FEATURES AND WARRANITIES CAN'T BE BEAT. BUILD TIME APPROXIMATELY 12 MONTHS FROM SIGNING A PURCHASE AGREEMENT! OTHER LOTS AND FLOOR PLANS ARE AVAILABLE photos from previously built model home.
Location
State MI
County Oakland
Area Oxford Twp
Direction Use address 1555 Dakota Court, Oxford to get to community.
Rooms
Basement Partially Finished, Walkout Access
Kitchen Vented Exhaust Fan, Dishwasher, Disposal, ENERGY STAR® qualified dishwasher, Exhaust Fan, Free-Standing Electric Range, Microwave, Plumbed For Ice Maker, Stainless Steel Appliance(s)
Interior
Interior Features Smoke Alarm, 220 Volts, Cable Available, Carbon Monoxide Alarm(s), Circuit Breakers, ENERGY STAR® Qualified Window(s), Other, High Spd Internet Avail, Programmable Thermostat, Furnished - No
Hot Water High-Efficiency/Sealed Water Heater, Natural Gas
Heating Forced Air
Cooling Central Air
Fireplaces Type Gas
Fireplace yes
Heat Source Natural Gas
Laundry 1
Exterior
Exterior Feature Lighting
Garage Side Entrance, Attached
Garage Description 2 Car, 3 Car
Fence Fence Allowed
Pool No
Waterfront no
Roof Type Asphalt,ENERGY STAR® Shingles
Road Frontage Paved
Garage yes
Building
Lot Description Corner Lot, Level
Foundation Basement
Sewer Public Sewer (Sewer-Sanitary)
Water Community
Architectural Style Colonial
Warranty Yes
Level or Stories 2 Story
Structure Type Brick,Vinyl
Construction Status Const. Start Upon Sale,New Construction
Schools
School District Lake Orion
Others
Pets Allowed Cats OK, Dogs OK
Ownership Short Sale - No,Private Owned
Acceptable Financing Cash, Conventional, FHA, VA
Listing Terms Cash, Conventional, FHA, VA
Financing Cash,Conventional,FHA,VA
Read Less Info
Want to know what your home might be worth? Contact us for a FREE valuation!

Our team is ready to help you sell your home for the highest possible price ASAP

©2024 Realcomp II Ltd. Shareholders
Bought with National Realty Centers, Inc

"My job is to find and attract mastery-based agents to the office, protect the culture, and make sure everyone is happy! "


