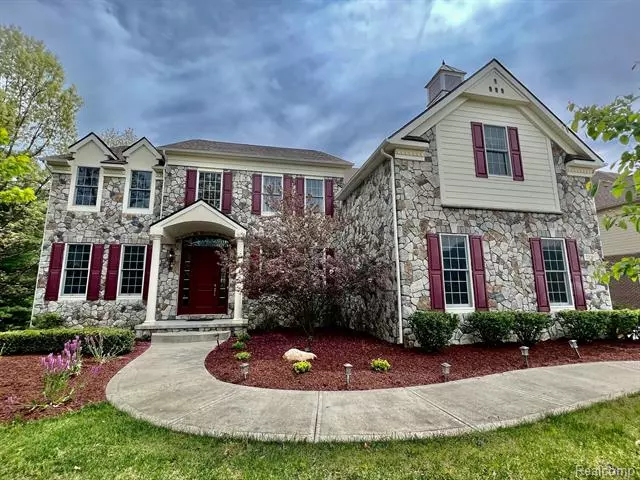$1,230,000
$1,239,000
0.7%For more information regarding the value of a property, please contact us for a free consultation.
4 Beds
4.5 Baths
4,060 SqFt
SOLD DATE : 03/21/2024
Key Details
Sold Price $1,230,000
Property Type Single Family Home
Sub Type Contemporary
Listing Status Sold
Purchase Type For Sale
Square Footage 4,060 sqft
Price per Sqft $302
Subdivision The Woodlands Of Geddes Glen
MLS Listing ID 20240008695
Sold Date 03/21/24
Style Contemporary
Bedrooms 4
Full Baths 4
Half Baths 1
HOA Fees $200/mo
HOA Y/N yes
Originating Board Realcomp II Ltd
Year Built 2017
Annual Tax Amount $22,239
Lot Size 0.580 Acres
Acres 0.58
Lot Dimensions 170x250
Property Description
**IMMEDIATE OCCUPANCY** Amazing 4 bedrooms, 4.1 baths, 3 car garages, finished walkout basement in the distinguished Woodlands of Geddes Glen. This rare property presents a unique opportunity to own a spacious, well-maintained residence on about 0.58 acres of serene land surrounded by nature, offering privacy and tranquility. Large kitchen with island with plenty of cabinet space that wraps toward formal dining room to help with serving and is open to Great Room. Considerable kitchen area features a chef's kitchen with Jenn-Air SS appliances and a massive island workspace, as well as both a sitting area and solarium which can be used interchangeably for dining or gathering. Basement is day-lite with high ceilings, the basement is fully finished and adds additional space for recreation and includes full-bath. Separate utility and storage area as well. This home has been impeccably maintained and has many upgrades. You will love the Lock and leave living with a beautiful full season back yard and the snow removal in the winter months. You won't want to miss out on this one! BATVAI.
Location
State MI
County Washtenaw
Area Superior Twp
Direction Geddes to Woodland Dr to Right on Highland
Rooms
Basement Finished, Walkout Access
Kitchen Dishwasher, Disposal, Dryer, Free-Standing Refrigerator, Gas Cooktop, Washer
Interior
Heating Forced Air
Fireplace no
Appliance Dishwasher, Disposal, Dryer, Free-Standing Refrigerator, Gas Cooktop, Washer
Heat Source Natural Gas
Exterior
Parking Features Attached
Garage Description 3 Car
Roof Type Asphalt
Porch Porch
Road Frontage Paved, Private
Garage yes
Building
Foundation Basement
Sewer Public Sewer (Sewer-Sanitary)
Water Public (Municipal)
Architectural Style Contemporary
Warranty No
Level or Stories 2 Story
Structure Type Brick,Other,Stone
Schools
School District Ann Arbor
Others
Tax ID J01030350027
Ownership Short Sale - No,Private Owned
Acceptable Financing Cash, Conventional, FHA, VA
Listing Terms Cash, Conventional, FHA, VA
Financing Cash,Conventional,FHA,VA
Read Less Info
Want to know what your home might be worth? Contact us for a FREE valuation!

Our team is ready to help you sell your home for the highest possible price ASAP

©2024 Realcomp II Ltd. Shareholders
Bought with The Charles Reinhart Company
"My job is to find and attract mastery-based agents to the office, protect the culture, and make sure everyone is happy! "


