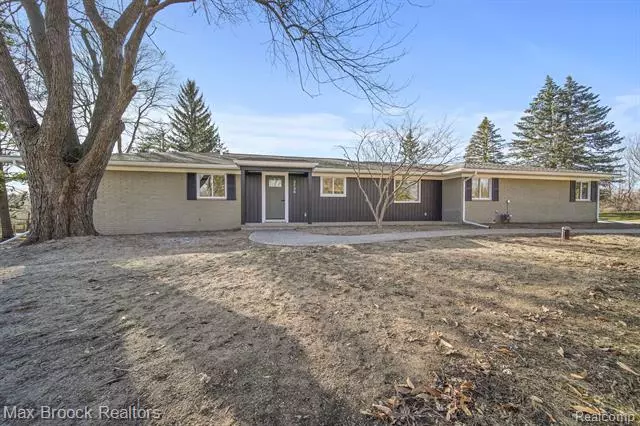$534,080
$500,000
6.8%For more information regarding the value of a property, please contact us for a free consultation.
3 Beds
2.5 Baths
2,110 SqFt
SOLD DATE : 03/18/2024
Key Details
Sold Price $534,080
Property Type Single Family Home
Sub Type Ranch
Listing Status Sold
Purchase Type For Sale
Square Footage 2,110 sqft
Price per Sqft $253
Subdivision Devon Brook
MLS Listing ID 20240010441
Sold Date 03/18/24
Style Ranch
Bedrooms 3
Full Baths 2
Half Baths 1
HOA Y/N no
Originating Board Realcomp II Ltd
Year Built 1961
Annual Tax Amount $5,727
Lot Size 0.640 Acres
Acres 0.64
Lot Dimensions 150x186
Property Description
Welcome to Devon Brook Drive! Step into luxury with this completely renovated ranch home boasting over 2100 square feet of open concept living space. No expense has been spared in crafting this dream home for those who love to host and entertain. Feel the warmth beneath your feet as you walk on sleek wood flooring throughout. The heart of the home is the kitchen, where a stunning quartz waterfall island awaits, perfect for gathering around with friends and family while you whip up culinary masterpieces. But the entertainment doesn't stop there! Picture yourself playing bartender at the chic dry bar, mixing up cocktails and serving them with flair. After cocktails, sit down at the massive dining table where you have room for even the most distant relative! With spacious living areas seamlessly flowing into one another, there's ample room for guests to mingle and enjoy each other's company. The large living room features a beautiful bay window. With an earthy and inviting color palette, the office space and gas fireplace will make working from home a breeze. Retreat to your private oasis in the primary ensuite, where relaxation awaits after a night of hosting. Pamper yourself in the luxurious shower as you unwind in peace. Every corner of this home exudes luxury and style, creating an atmosphere that's both inviting and impressive. Don't miss your chance to own this slice of paradise where every day feels like a celebration! Three bedrooms and two and a half bathrooms offer plenty of space for you and yours. The spacious laundry room, oversized two and a half car garage, and the hidden mechanical room offer the peace of mind you deserve. Featuring a dual tank water softener, iron filter, and whole house water filter, a brand new well pump, and HVAC. The crawl space has been completely encapsulated. Every wire, pipe, insulation... everything is completely brand new! We even left space in the electrical panel for your EV charger. Thoughtfully and luxuriously renovated, this home is a steal! Welcome Home
Location
State MI
County Oakland
Area Bloomfield Twp
Direction From Hickory Grove, turn onto Devon Brook. Home is on the right hand side. Please look for sign.
Rooms
Kitchen Wine Cooler, Disposal, ENERGY STAR® qualified dishwasher, ENERGY STAR® qualified refrigerator, Free-Standing Gas Range, Microwave, Range Hood
Interior
Interior Features Smoke Alarm, Carbon Monoxide Alarm(s), Circuit Breakers, Dual-Flush Toilet(s), Other, Programmable Thermostat
Hot Water Natural Gas
Heating Forced Air
Cooling Ceiling Fan(s), Central Air
Fireplaces Type Gas
Fireplace yes
Appliance Wine Cooler, Disposal, ENERGY STAR® qualified dishwasher, ENERGY STAR® qualified refrigerator, Free-Standing Gas Range, Microwave, Range Hood
Heat Source Natural Gas
Laundry 1
Exterior
Parking Features Attached
Garage Description 2 Car
Roof Type Asphalt
Porch Porch
Road Frontage Paved
Garage yes
Building
Foundation Crawl
Sewer Septic Tank (Existing)
Water Well (Existing)
Architectural Style Ranch
Warranty No
Level or Stories 1 Story
Structure Type Brick
Schools
School District Bloomfield Hills
Others
Pets Allowed Yes
Tax ID 1909326002
Ownership Short Sale - No,Private Owned
Assessment Amount $719
Acceptable Financing Cash, Conventional, VA
Rebuilt Year 2024
Listing Terms Cash, Conventional, VA
Financing Cash,Conventional,VA
Read Less Info
Want to know what your home might be worth? Contact us for a FREE valuation!

Our team is ready to help you sell your home for the highest possible price ASAP

©2025 Realcomp II Ltd. Shareholders
Bought with Berkshire Hathaway HomeServices Michigan Real Est
"My job is to find and attract mastery-based agents to the office, protect the culture, and make sure everyone is happy! "


