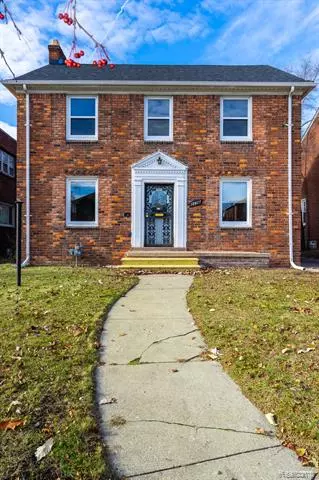$210,000
$209,900
For more information regarding the value of a property, please contact us for a free consultation.
3 Beds
1 Bath
1,785 SqFt
SOLD DATE : 03/20/2024
Key Details
Sold Price $210,000
Property Type Single Family Home
Sub Type Colonial
Listing Status Sold
Purchase Type For Sale
Square Footage 1,785 sqft
Price per Sqft $117
Subdivision Canterbury Gardens No 2 ( Plats)
MLS Listing ID 20230103805
Sold Date 03/20/24
Style Colonial
Bedrooms 3
Full Baths 1
HOA Y/N no
Originating Board Realcomp II Ltd
Year Built 1936
Annual Tax Amount $1,433
Lot Size 5,227 Sqft
Acres 0.12
Lot Dimensions 42.00 x 120.00
Property Description
Very nicely updated full brick colonial with a family room addition. Leaded glass front door. Kitchen features arch top oak cabinets, granite counters, undermount stainless steel sink, ceramic floor, dishwasher and ceramic backsplash. Living room with ceramic face/hearth fireplace with decorative surround /mantel and coved ceiling. Formal dining with coved ceiling. Oversize remodeled bath with ceramic walls, ceramic shower, deck mount jetted tub and newer vanity, top and fixtures. Step down family room exits to fenced yard. Refinished hardwood floors throughout. New paint and fixtures throughout. One bedroom exits to large second story balcony. Basement has glass block windows, 100 amp electrical and a semi-finished room. Furnace and hwh have been removed...will be installed for closing. Room sizes are estimates. Dimensional shingle roof, vinyl windows and vinyl garage with newer rollup door. Seller will supply new kitchen stove and refrigerator but ONLY if it's negotiated in your offer. Owner is a licensed broker in the state of Michigan.
Location
State MI
County Wayne
Area Det 6-8 Grfld-Dequindre
Direction Enter San Juan south off 7 Mile
Rooms
Basement Unfinished
Kitchen Dishwasher, Range Hood, Stainless Steel Appliance(s)
Interior
Hot Water Natural Gas
Heating Forced Air
Cooling Ceiling Fan(s)
Fireplace no
Appliance Dishwasher, Range Hood, Stainless Steel Appliance(s)
Heat Source Natural Gas
Exterior
Exterior Feature Fenced
Parking Features Detached
Garage Description 2 Car
Fence Back Yard, Fenced
Road Frontage Paved
Garage yes
Building
Foundation Basement
Sewer Public Sewer (Sewer-Sanitary)
Water Public (Municipal)
Architectural Style Colonial
Warranty No
Level or Stories 2 Story
Structure Type Brick
Schools
School District Detroit
Others
Tax ID W16I025885S
Ownership Broker/Agent Owned,Short Sale - No
Acceptable Financing Cash, Conventional, FHA, VA
Listing Terms Cash, Conventional, FHA, VA
Financing Cash,Conventional,FHA,VA
Read Less Info
Want to know what your home might be worth? Contact us for a FREE valuation!

Our team is ready to help you sell your home for the highest possible price ASAP

©2025 Realcomp II Ltd. Shareholders
Bought with EXP Realty LLC
"My job is to find and attract mastery-based agents to the office, protect the culture, and make sure everyone is happy! "


