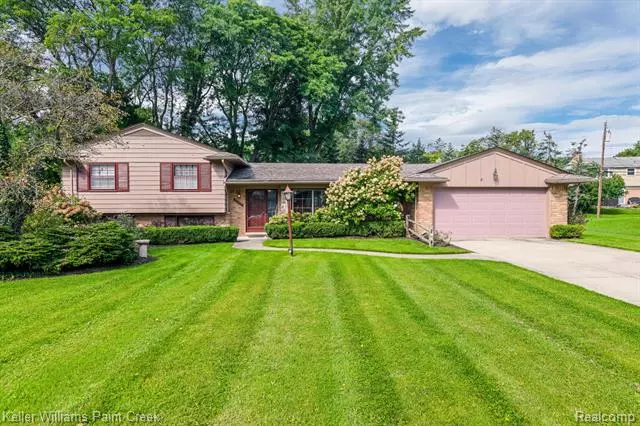$392,000
$399,900
2.0%For more information regarding the value of a property, please contact us for a free consultation.
3 Beds
2 Baths
1,903 SqFt
SOLD DATE : 11/22/2023
Key Details
Sold Price $392,000
Property Type Single Family Home
Sub Type Split Level
Listing Status Sold
Purchase Type For Sale
Square Footage 1,903 sqft
Price per Sqft $205
Subdivision Beverly Hills Estates Sub No 1
MLS Listing ID 20230080075
Sold Date 11/22/23
Style Split Level
Bedrooms 3
Full Baths 2
HOA Fees $10/ann
HOA Y/N yes
Originating Board Realcomp II Ltd
Year Built 1961
Annual Tax Amount $4,257
Lot Size 0.300 Acres
Acres 0.3
Lot Dimensions 103x125
Property Description
Step into a world of comfort and convenience with this lovely tri-level home located in a peaceful Huntley Sub boasting Birmingham Schools. The main floor welcomes you with an open floor concept, showcasing a generously sized kitchen adorned with sleek stainless steel appliances. The heart of the home, this kitchen is perfect for both cooking enthusiasts and those who love to entertain. The main floor also treats you to a spacious all-season room at the back, seamlessly connecting to a private deck in the backyard – your personal oasis for relaxation and outdoor gatherings. Additionally, there's a versatile office or study on the main floor, offering the perfect space for reading, working from home, or pursuing creative endeavors. Descend to the lower level, where a cozy living room features a natural fireplace, creating a warm and inviting ambiance. An added bonus on this level is a full bath, providing convenience and versatility to your living space. Venture to the upper level, where you'll discover three bedrooms featuring the timeless beauty of natural wood floors and an abundance of closet space for all your storage needs. The full bath on this level is not only functional but also exudes style. One standout feature of this property is the included Generac generator, ensuring your peace of mind during any power outage. This tri-level home seamlessly combines comfort, style, and functionality, making it the perfect place to call home. Come and experience the full charm and potential this property has to offer!
Location
State MI
County Oakland
Area Beverly Hills Vlg
Direction North on Churchill Drive from 13 Mile road then East on Walmer Lane
Rooms
Kitchen Dishwasher, Disposal, Free-Standing Electric Oven, Free-Standing Refrigerator, Microwave, Stainless Steel Appliance(s), Washer/Dryer Stacked
Interior
Interior Features Furnished - No
Hot Water Natural Gas
Heating Forced Air
Cooling Ceiling Fan(s), Central Air
Fireplaces Type Natural
Fireplace yes
Appliance Dishwasher, Disposal, Free-Standing Electric Oven, Free-Standing Refrigerator, Microwave, Stainless Steel Appliance(s), Washer/Dryer Stacked
Heat Source Natural Gas
Laundry 1
Exterior
Parking Features Direct Access, Attached
Garage Description 2 Car
Fence Fence Not Allowed
Roof Type Asphalt
Porch Deck, Patio
Road Frontage Paved
Garage yes
Building
Foundation Slab
Sewer Public Sewer (Sewer-Sanitary)
Water Public (Municipal)
Architectural Style Split Level
Warranty No
Level or Stories Tri-Level
Structure Type Aluminum,Brick,Wood
Schools
School District Birmingham
Others
Pets Allowed Yes
Tax ID 2402378021
Ownership Short Sale - No,Private Owned
Acceptable Financing Cash, Conventional, FHA, VA, Warranty Deed
Listing Terms Cash, Conventional, FHA, VA, Warranty Deed
Financing Cash,Conventional,FHA,VA,Warranty Deed
Read Less Info
Want to know what your home might be worth? Contact us for a FREE valuation!

Our team is ready to help you sell your home for the highest possible price ASAP

©2024 Realcomp II Ltd. Shareholders
Bought with DOBI Real Estate

"My job is to find and attract mastery-based agents to the office, protect the culture, and make sure everyone is happy! "


