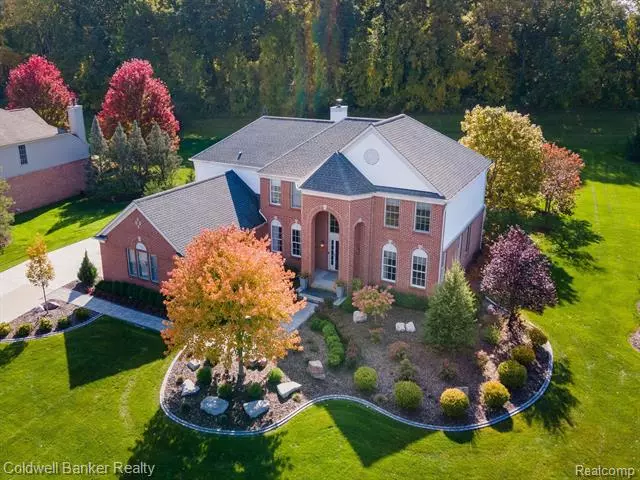$745,000
$745,000
For more information regarding the value of a property, please contact us for a free consultation.
4 Beds
4 Baths
3,786 SqFt
SOLD DATE : 12/04/2023
Key Details
Sold Price $745,000
Property Type Single Family Home
Sub Type Colonial
Listing Status Sold
Purchase Type For Sale
Square Footage 3,786 sqft
Price per Sqft $196
Subdivision Hills At Indianwood Condo
MLS Listing ID 20230089183
Sold Date 12/04/23
Style Colonial
Bedrooms 4
Full Baths 3
Half Baths 2
HOA Fees $54/ann
HOA Y/N yes
Originating Board Realcomp II Ltd
Year Built 2005
Annual Tax Amount $8,256
Lot Size 0.750 Acres
Acres 0.75
Lot Dimensions 121 x 253x 226 x 200
Property Description
Complete tranquility awaits you at this INCREDIBLE home perfectly situated within the Hills at Indianwood. With over $250,000 in updates, take note of brand new landscaping, brick pavers and custom lighting. Through the arches to the backyard, walk to the new patio and maintenance free deck and get ready to jump into the swim current spa with a backdrop of lush .75 acres of land. ONE OF A KIND 4 SEASON room CONNECTS the outside with inside!
Inside, a new sweeping staircase welcomes you with custom moldings, new hardwood floors and painting throughout. Main floor office with bay window offers custom moldings & beautiful light. The 2 story great room with stackable windows offer picture perfect views and a 2 sided gas fireplace to the BRAND NEW Gourmet Kitchen with quartz tops, glass tile backsplash, new stainless appliances and lighting. Main floor laundry is next to the 3 car side entrance garage with epoxy floor and drop down stairs. Upstairs, hardwood floors throughout with large secondary bedrooms, princess on-suite and beautifully remodeled primary bedroom and bath. 2nd floor laundry for extra convenience in the primary bathroom. Entertaining is so fun in the lower level with workout room, game room, 2nd office or 5th bedroom and great storage. New Roof, A/C, Deck, Generator, appliances & More! See Agent remarks for additional updates! Welcome Home!
Location
State MI
County Oakland
Area Orion Twp
Direction N on Baldwin, E on Barn Meadow, Rt on Park Meadow to home.
Rooms
Basement Daylight, Finished
Kitchen Built-In Electric Oven, Dishwasher, Disposal, Double Oven, Dryer, Free-Standing Freezer, Free-Standing Refrigerator, Gas Cooktop, Microwave, Stainless Steel Appliance(s), Washer
Interior
Interior Features Smoke Alarm, Central Vacuum, De-Humidifier, Egress Window(s), Other, High Spd Internet Avail, Humidifier, Programmable Thermostat, Security Alarm (owned), Spa/Hot-tub
Hot Water Natural Gas
Heating Forced Air
Cooling Attic Fan, Ceiling Fan(s), Central Air
Fireplaces Type Gas
Fireplace yes
Heat Source Natural Gas
Laundry 1
Exterior
Exterior Feature Spa/Hot-tub, Whole House Generator, Lighting
Garage Side Entrance, Direct Access, Electricity, Door Opener, Attached
Garage Description 3 Car
Pool No
Waterfront no
Roof Type Asphalt
Porch Porch - Enclosed, Patio, Porch
Road Frontage Paved, Pub. Sidewalk
Garage yes
Building
Lot Description Irregular, Level, Sprinkler(s), Wooded
Foundation Basement
Sewer Public Sewer (Sewer-Sanitary)
Water Public (Municipal)
Architectural Style Colonial
Warranty No
Level or Stories 2 Story
Structure Type Brick,Vinyl
Schools
School District Lake Orion
Others
Pets Allowed Yes
Tax ID 0908151023
Ownership Short Sale - No,Private Owned
Assessment Amount $156
Acceptable Financing Cash, Conventional, VA
Rebuilt Year 2019
Listing Terms Cash, Conventional, VA
Financing Cash,Conventional,VA
Read Less Info
Want to know what your home might be worth? Contact us for a FREE valuation!

Our team is ready to help you sell your home for the highest possible price ASAP

©2024 Realcomp II Ltd. Shareholders
Bought with KW Domain

"My job is to find and attract mastery-based agents to the office, protect the culture, and make sure everyone is happy! "


