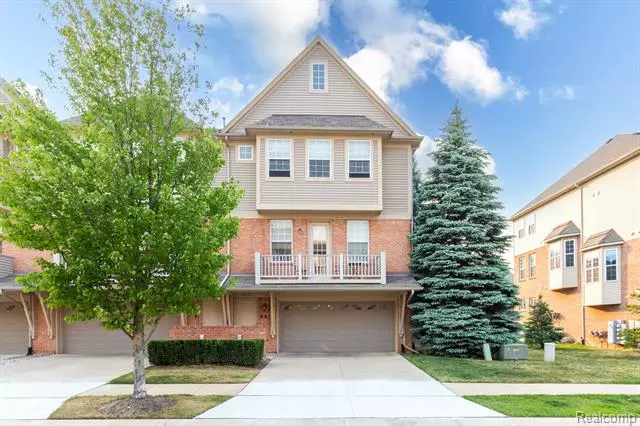$270,000
$279,900
3.5%For more information regarding the value of a property, please contact us for a free consultation.
2 Beds
2.5 Baths
1,418 SqFt
SOLD DATE : 07/20/2023
Key Details
Sold Price $270,000
Property Type Condo
Sub Type End Unit,Townhouse
Listing Status Sold
Purchase Type For Sale
Square Footage 1,418 sqft
Price per Sqft $190
Subdivision Cascades Of Stoney Creek #851
MLS Listing ID 20230045928
Sold Date 07/20/23
Style End Unit,Townhouse
Bedrooms 2
Full Baths 2
Half Baths 1
HOA Fees $220/mo
HOA Y/N 1
Originating Board Realcomp II Ltd
Year Built 2005
Annual Tax Amount $2,412
Property Description
Welcome to your dream home! This exquisite real estate listing offers the perfect blend of modern comfort and natural beauty. Located in a prime location within walking distance to Stoney Creek Metroparks, this end unit townhouse is a true gem.
Step into a spacious great room flooded with natural light, boasting beautiful hardwood floors that extend seamlessly into the kitchen area. The Kitchen, the heart of this home features elegant hardwood floors, stainless steel appliances, and ample counter space, making it a delight for any home cook or entertainer.
Two generously sized bedrooms await, providing a serene escape from the hustle and bustle of daily life. Both rooms offer comfort, lots of light, tranquility, and plenty of closet space. Enjoy the luxury of two full baths and a convenient half bath off the Great Room.
This property's end unit location ensures extra privacy, peace, and quiet. The beautiful balcony off the Great Room is a perfect spot to unwind or entertain.
Surround yourself with nature as this townhouse boasts abundant green space, perfect for outdoor activities, or simply enjoying the fresh air. Wander along beautifully landscaped sidewalks that wind throughout the community, providing a safe and inviting environment for walks and leisurely strolls.
Live an active lifestyle with Stoney Creek Metroparks just a short walk away. Explore a vast network of biking and running trails, picnic areas, and picturesque scenery.
Don't miss out on the opportunity to call this exceptional townhouse your new home. Experience the perfect blend of comfort, convenience, and natural beauty.
Location
State MI
County Macomb
Area Shelby Twp
Direction South side of 26 Mile Rd between Dequindre and Mound RD
Rooms
Kitchen Dishwasher, Disposal, Dryer, Free-Standing Gas Range, Free-Standing Refrigerator, Microwave, Stainless Steel Appliance(s), Washer, Washer/Dryer Stacked
Interior
Interior Features Smoke Alarm, Carbon Monoxide Alarm(s)
Hot Water Natural Gas
Heating Forced Air
Cooling Central Air
Heat Source Natural Gas
Laundry 1
Exterior
Exterior Feature Grounds Maintenance, Lighting, Private Entry
Garage Electricity, Door Opener, Attached
Garage Description 2 Car
Pool No
Roof Type Asphalt
Porch Balcony, Deck
Road Frontage Paved, Private, Pub. Sidewalk
Garage 1
Building
Lot Description Corner Lot
Foundation Slab
Sewer Public Sewer (Sewer-Sanitary)
Water Public (Municipal)
Architectural Style End Unit, Townhouse
Warranty No
Level or Stories 2 Story
Structure Type Brick,Wood
Schools
School District Utica
Others
Pets Allowed Cats OK, Dogs OK
Ownership Short Sale - No,Private Owned
Acceptable Financing Cash, Conventional, FHA
Listing Terms Cash, Conventional, FHA
Financing Cash,Conventional,FHA
Read Less Info
Want to know what your home might be worth? Contact us for a FREE valuation!

Our team is ready to help you sell your home for the highest possible price ASAP

©2024 Realcomp II Ltd. Shareholders
Bought with Real Estate One-Rochester

"My job is to find and attract mastery-based agents to the office, protect the culture, and make sure everyone is happy! "


