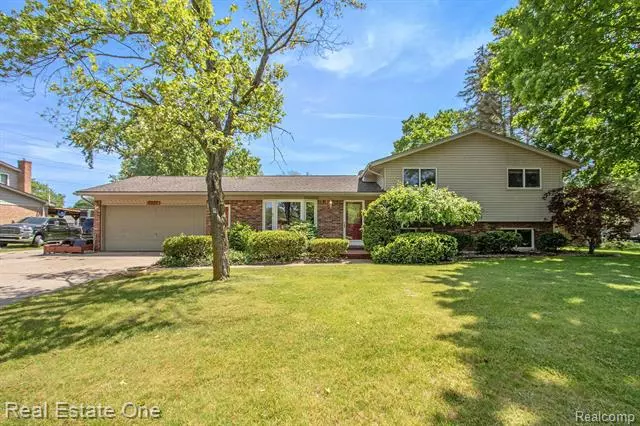$295,000
$290,000
1.7%For more information regarding the value of a property, please contact us for a free consultation.
3 Beds
1.5 Baths
1,862 SqFt
SOLD DATE : 06/23/2023
Key Details
Sold Price $295,000
Property Type Single Family Home
Sub Type Split Level
Listing Status Sold
Purchase Type For Sale
Square Footage 1,862 sqft
Price per Sqft $158
Subdivision Brookside Manor # 02
MLS Listing ID 20230041143
Sold Date 06/23/23
Style Split Level
Bedrooms 3
Full Baths 1
Half Baths 1
Originating Board Realcomp II Ltd
Year Built 1966
Annual Tax Amount $2,666
Lot Size 0.380 Acres
Acres 0.38
Lot Dimensions 115.00 x 135.00
Property Description
**Sunday Open House Canceled** Don't miss out on the opportunity to own this spacious 1,862 sq. ft. tri-level home nestled on a large lot in a peaceful neighborhood. With an unbeatable location just minutes away from Rochester, expressways, shopping, trails, and parks, you'll enjoy both tranquility and convenience.
This well-designed home offers ample living space and endless potential for customization. As you enter the main floor, you'll be greeted by an inviting and expansive living room, perfect for relaxation and entertaining. The fully equipped kitchen with updated appliances is just around the corner, ready to inspire your culinary creations. A convenient half bath and a large heated 2-car garage complete this level.
Upstairs, there are three bedrooms, each offering plenty of space and the potential to convert one into a fourth bedroom or a luxurious master suite.
The lower level provides additional living space, perfect for a cozy family room, a functional home office, or a recreational area. A spacious laundry room adds convenience and functionality to this level.
Off the dining room, there is a three-season sunroom, which provides a serene space to enjoy all-around views of the expansive lot. Step outside to a sprawling deck, ideal for outdoor gatherings, and a large shed and firepit, waiting for your personal touch to create an inviting outdoor oasis.
This tri-level home offers boundless possibilities for customization and creating your dream home. With its spacious layout, well-maintained kitchen, ample bedrooms, and additional living space, this residence is waiting for your personal touch.
Location
State MI
County Macomb
Area Shelby Twp
Direction Shelby Rd & 23 Mile Rd
Rooms
Kitchen Dishwasher, Dryer, Free-Standing Gas Range, Free-Standing Refrigerator, Microwave, Stainless Steel Appliance(s), Washer
Interior
Hot Water Natural Gas
Heating Forced Air
Cooling Ceiling Fan(s), Central Air
Fireplaces Type Gas
Fireplace 1
Heat Source Natural Gas
Exterior
Garage Heated, Attached
Garage Description 2 Car
Pool No
Roof Type Asphalt
Road Frontage Paved
Garage 1
Building
Foundation Crawl, Slab
Sewer Septic Tank (Existing)
Water Water at Street
Architectural Style Split Level
Warranty No
Level or Stories Tri-Level
Structure Type Brick,Vinyl
Schools
School District Utica
Others
Tax ID 0717401010
Ownership Short Sale - No,Private Owned
Acceptable Financing Cash, Conventional
Listing Terms Cash, Conventional
Financing Cash,Conventional
Read Less Info
Want to know what your home might be worth? Contact us for a FREE valuation!

Our team is ready to help you sell your home for the highest possible price ASAP

©2024 Realcomp II Ltd. Shareholders
Bought with Brookstone, Realtors LLC

"My job is to find and attract mastery-based agents to the office, protect the culture, and make sure everyone is happy! "


