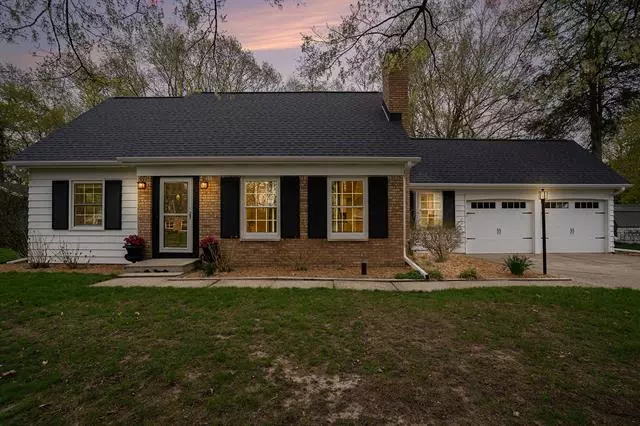$384,075
$399,900
4.0%For more information regarding the value of a property, please contact us for a free consultation.
3 Beds
2.5 Baths
2,059 SqFt
SOLD DATE : 06/23/2023
Key Details
Sold Price $384,075
Property Type Single Family Home
Sub Type Cape Cod
Listing Status Sold
Purchase Type For Sale
Square Footage 2,059 sqft
Price per Sqft $186
MLS Listing ID 66023013053
Sold Date 06/23/23
Style Cape Cod
Bedrooms 3
Full Baths 2
Half Baths 1
HOA Y/N no
Originating Board Greater Kalamazoo Association of REALTORS®
Year Built 1962
Annual Tax Amount $3,691
Lot Size 0.360 Acres
Acres 0.36
Lot Dimensions 100x158
Property Description
OPEN HOUSE: Sunday, April 30 from 2-4pm. This home sits on a quiet cul-de-sac just steps away from Gull Lake's Ross Township Park and Kellogg Biological Station. Get cozy in the airy, bright family room (17x22) with vaulted ceilings and access to the backyard deck. Oversized chefs' kitchen has granite counters, marble backsplash, sit-up island and lots of storage. There are two dining areas; formal (with fireplace) and informal (built in-island). The main-floor primary suite has a walk-in closet, soaking tub and separate shower. Second floor has two nice-sized bedrooms and a full bathroom. The basement is mostly finished (approx. 600 sq ft) to make a perfect addition for even MORE living space. Many, many mechanical updates including but not limited to: tear off roof 2022,water softener 2022, water heater 2017 and furnace and AC in 2017. To top that off there is a VIEW OF GULL LAKE from your backyard! Large deck, beautiful landscaping, raised bed garden space and raspberry bush
Location
State MI
County Kalamazoo
Area Ross Twp
Direction M-89 and N 40th St for 2.8 miles, then turn left (west) on to B Ave E (East Gull Lake Dr) for 1.4 miles, then turn right (north) on Heights Dr, home is on the right (east) side of the road.
Rooms
Kitchen Dishwasher, Dryer, Range/Stove, Refrigerator, Washer
Interior
Interior Features Water Softener (owned)
Heating Forced Air
Cooling Ceiling Fan(s)
Fireplaces Type Gas
Fireplace yes
Appliance Dishwasher, Dryer, Range/Stove, Refrigerator, Washer
Heat Source Natural Gas
Exterior
Parking Features Attached
Garage Description 2 Car
Porch Deck
Garage yes
Building
Foundation Basement
Sewer Public Sewer (Sewer-Sanitary)
Water Well (Existing)
Architectural Style Cape Cod
Level or Stories 2 Story
Structure Type Aluminum,Brick
Schools
School District Gull Lake
Others
Tax ID 390406460150
Acceptable Financing Cash, Conventional, FHA, VA
Listing Terms Cash, Conventional, FHA, VA
Financing Cash,Conventional,FHA,VA
Read Less Info
Want to know what your home might be worth? Contact us for a FREE valuation!

Our team is ready to help you sell your home for the highest possible price ASAP

©2025 Realcomp II Ltd. Shareholders
Bought with Non-Office
"My job is to find and attract mastery-based agents to the office, protect the culture, and make sure everyone is happy! "


