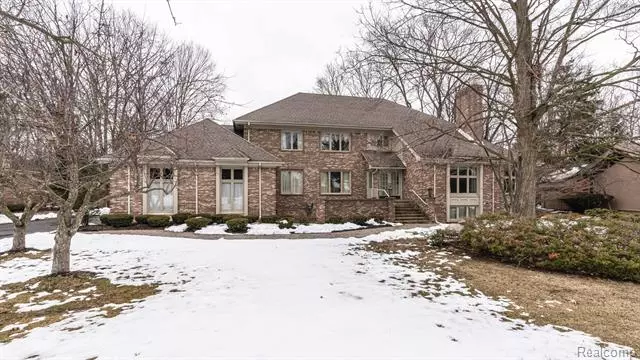$675,000
$750,000
10.0%For more information regarding the value of a property, please contact us for a free consultation.
4 Beds
4 Baths
3,843 SqFt
SOLD DATE : 05/22/2023
Key Details
Sold Price $675,000
Property Type Single Family Home
Sub Type Cape Cod
Listing Status Sold
Purchase Type For Sale
Square Footage 3,843 sqft
Price per Sqft $175
Subdivision Chestnut Run No 2
MLS Listing ID 20230017270
Sold Date 05/22/23
Style Cape Cod
Bedrooms 4
Full Baths 3
Half Baths 2
HOA Fees $25/ann
HOA Y/N yes
Originating Board Realcomp II Ltd
Year Built 1985
Annual Tax Amount $10,211
Lot Size 0.770 Acres
Acres 0.77
Lot Dimensions 113x250x233x167
Property Description
Opportunity to be in exclusive, highly desirable Chestnut Run North subdivision at a great price. House has had one owner and was a builder's family home. Great curb appeal. High ceilings throughout. This home has been mechanically and structurally well maintained. Natural gas emergency generator included. Custom cabinets, granite countertops and backsplash. New sub zero refrigerator installed in November. Natural gas BBQ on deck overlooking Gazebo. Three fireplaces. Primary suite includes two walk in closets, sitting/dressing area with dual sided fireplace, and large bathroom with jetted tub and separate shower. Both furnaces, exterior lighting, and paver walkways replaced in the last few years. The home is in need of interior paint and flooring. REFLECTED IN PRICE. Lower level with fireplace, large windows, and higher ceilings is ready for you to finish to fit your lifestyle. Lots of room with a great yard and many trees. The 3 car garage is insulated. Family friendly floor plan will also nicely accommodate larger gatherings. Subdivision roads completely redone with all assessments paid in full. Large berm and mature trees provide a very private rear yard. Owner selling as is, no major repairs are needed. Exclude crystal dining rm chandeliar.
Location
State MI
County Oakland
Area Bloomfield Hills
Direction Take Chestnut Run, then at stop right & right again to Sycamore Ct.
Rooms
Basement Daylight, Unfinished
Kitchen Built-In Electric Oven, Built-In Refrigerator, Dishwasher, Disposal, Double Oven, Dryer, Electric Cooktop, Stainless Steel Appliance(s), Washer
Interior
Interior Features Other, High Spd Internet Avail, Jetted Tub, Intercom, Egress Window(s)
Hot Water Natural Gas
Heating Forced Air
Cooling Central Air
Fireplaces Type Gas
Fireplace yes
Appliance Built-In Electric Oven, Built-In Refrigerator, Dishwasher, Disposal, Double Oven, Dryer, Electric Cooktop, Stainless Steel Appliance(s), Washer
Heat Source Natural Gas
Laundry 1
Exterior
Exterior Feature BBQ Grill, Lighting, Gazebo
Parking Features Direct Access, Attached
Garage Description 3 Car
Roof Type Asphalt
Road Frontage Cul-De-Sac
Garage yes
Building
Foundation Basement
Sewer Public Sewer (Sewer-Sanitary)
Water Public (Municipal)
Architectural Style Cape Cod
Warranty No
Level or Stories 3 Story
Structure Type Brick
Schools
School District Bloomfield Hills
Others
Tax ID 1909201017
Ownership Short Sale - No,Private Owned
Acceptable Financing Cash, Conventional
Listing Terms Cash, Conventional
Financing Cash,Conventional
Read Less Info
Want to know what your home might be worth? Contact us for a FREE valuation!

Our team is ready to help you sell your home for the highest possible price ASAP

©2025 Realcomp II Ltd. Shareholders
Bought with Berkshire Hathaway HomeServices Kee Realty Bham
"My job is to find and attract mastery-based agents to the office, protect the culture, and make sure everyone is happy! "


