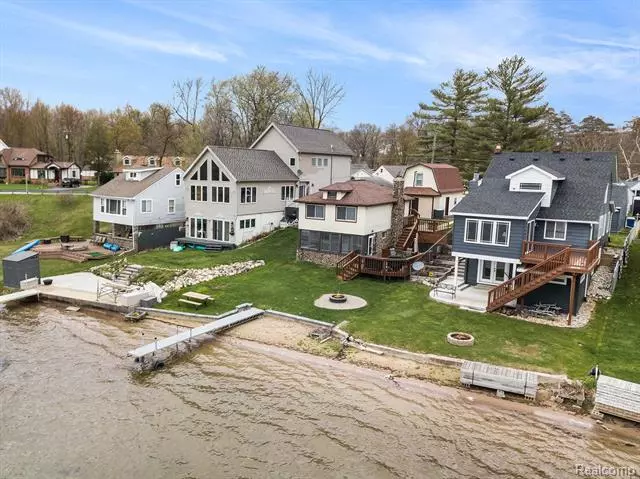$385,000
$400,000
3.8%For more information regarding the value of a property, please contact us for a free consultation.
2 Beds
1 Bath
1,209 SqFt
SOLD DATE : 05/16/2023
Key Details
Sold Price $385,000
Property Type Single Family Home
Sub Type Raised Ranch
Listing Status Sold
Purchase Type For Sale
Square Footage 1,209 sqft
Price per Sqft $318
Subdivision Suprvr'S Plat No 1 - Highland Twp
MLS Listing ID 20230029032
Sold Date 05/16/23
Style Raised Ranch
Bedrooms 2
Full Baths 1
HOA Fees $18/ann
HOA Y/N 1
Originating Board Realcomp II Ltd
Year Built 1929
Annual Tax Amount $4,019
Lot Size 5,227 Sqft
Acres 0.12
Lot Dimensions 40.00 x 125.00
Property Description
Experience the ultimate getaway with immediate availability on beautiful all-sports Duck Lake! This lakefront property offers a sandy beach with a gentle decline into the lake, perfect for children to play and swim. Enjoy the convenience of a long dock for your boats and jet skis, and multiple-level decks for entertaining while taking in breathtaking sunrises and sunsets.
Featuring a new septic system installed in June 2020, and a new well installed in July 2019, this property offers modern conveniences to ensure a comfortable lifestyle. The three-season enclosed porch off the lower level provides an uninterrupted view of the lake, regardless of the weather. The extra-deep garage provides ample storage for your boat and toys over the winter, and the 10 ft ceilings in both the main garage area and the 16 x 24 bonus room above the garage, complete with HVAC and electrical, make it perfect for a home office or additional living space. Don't miss this opportunity to own your own piece of paradise on Duck Lake, available now for your summer enjoyment!
Location
State MI
County Oakland
Area Highland Twp
Direction Duck Lk/Jackson
Rooms
Kitchen Dryer, Free-Standing Electric Oven, Free-Standing Refrigerator, Washer
Interior
Interior Features High Spd Internet Avail, Cable Available
Heating Forced Air
Cooling Central Air, Wall Unit(s)
Fireplaces Type Gas
Fireplace 1
Heat Source Natural Gas
Exterior
Garage Electricity, Heated, Detached
Garage Description 1.5 Car
Pool No
Waterfront 1
Waterfront Description Lake Front,Water Front
Roof Type Asphalt
Porch Deck, Patio
Road Frontage Paved
Garage 1
Building
Lot Description Water View
Foundation Crawl
Sewer Septic Tank (Existing)
Water Well (Existing)
Architectural Style Raised Ranch
Warranty No
Level or Stories 1 1/2 Story
Structure Type Aluminum,Stone
Schools
School District Huron Valley
Others
Pets Allowed Yes
Tax ID 1112176004
Ownership Short Sale - No,Private Owned
Assessment Amount $576
Acceptable Financing Cash, Conventional, FHA, VA
Rebuilt Year 2021
Listing Terms Cash, Conventional, FHA, VA
Financing Cash,Conventional,FHA,VA
Read Less Info
Want to know what your home might be worth? Contact us for a FREE valuation!

Our team is ready to help you sell your home for the highest possible price ASAP

©2024 Realcomp II Ltd. Shareholders
Bought with EXP Realty LLC

"My job is to find and attract mastery-based agents to the office, protect the culture, and make sure everyone is happy! "


