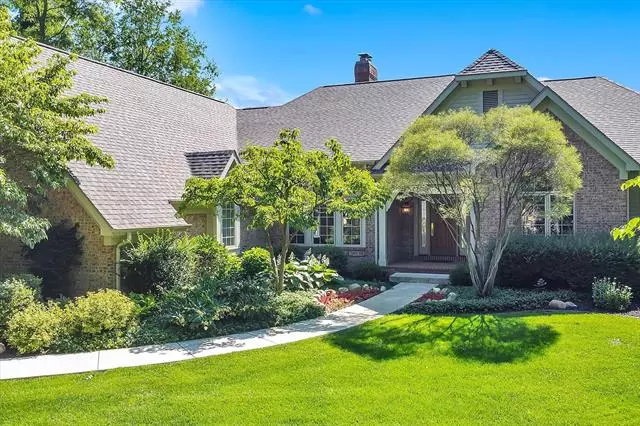$789,000
$825,000
4.4%For more information regarding the value of a property, please contact us for a free consultation.
4 Beds
3.5 Baths
2,700 SqFt
SOLD DATE : 05/04/2023
Key Details
Sold Price $789,000
Property Type Single Family Home
Sub Type Ranch
Listing Status Sold
Purchase Type For Sale
Square Footage 2,700 sqft
Price per Sqft $292
Subdivision The Reserve At Knollwood
MLS Listing ID 69023003284
Sold Date 05/04/23
Style Ranch
Bedrooms 4
Full Baths 3
Half Baths 1
HOA Fees $300/qua
HOA Y/N 1
Originating Board Southwestern Michigan Association of REALTORS®
Year Built 2000
Annual Tax Amount $7,431
Lot Size 0.850 Acres
Acres 0.85
Lot Dimensions 215 x 238
Property Description
OPEN HOUSE- SUNDAY FEBRUARY 12TH- 2-4 PM; Beautiful ranch style villa in the prestigious gated Reserve at Knollwood community. One owner, Rans built custom home with the quality you'd expect throughout. Gorgeous water lot with amazing water views and impeccable landscaping. Located just over the state line and only 15 minutes from Notre Dame. Immaculate condition with almost all major mechanicals replaced within the past five years. (See attached home update sheet for dates). The main level is 2,700 square feet with two ensuites, formal dining room, office, laundry, powder room, great room and kitchen with sitting area. The kitchen features custom Ayr maple cabinetry, quartz and granite countertops, gas cooktop with hood and new engineered red oak hardwood flooring.The finished lower level features a nice family room, guest bedroom, full bath, additional guest room or office area, bonus room and ample storage. You will enjoy the outdoor upper deck and lower patio with a rock w
Location
State MI
County Cass
Area Milton Twp
Direction Enter The Reserve from Redfield Rd. onto Reserve Parkway. Take the first right on Lake Forest Ct. The house will be on your right side after the road curves around the lake.
Rooms
Basement Walkout Access
Kitchen Cooktop, Dishwasher, Dryer, Microwave, Refrigerator, Washer
Interior
Interior Features Water Softener (owned), Jetted Tub, Security Alarm
Hot Water Tankless
Heating Forced Air
Cooling Ceiling Fan(s)
Fireplace 1
Heat Source Natural Gas
Exterior
Garage Door Opener, Attached
Garage Description 3 Car
Pool No
Waterfront 1
Waterfront Description Pond,Lake/River Priv
Accessibility Accessible Approach with Ramp, Accessible Bedroom, Accessible Entrance, Accessible Full Bath, Accessible Hallway(s), Other Accessibility Features
Porch Deck, Patio
Garage 1
Building
Lot Description Sprinkler(s)
Foundation Basement
Sewer Septic Tank (Existing)
Water Well (Existing)
Architectural Style Ranch
Level or Stories 1 Story
Structure Type Brick,Other
Schools
School District Brandywine
Others
Tax ID 1407062012700
Acceptable Financing Cash, Conventional
Listing Terms Cash, Conventional
Financing Cash,Conventional
Read Less Info
Want to know what your home might be worth? Contact us for a FREE valuation!

Our team is ready to help you sell your home for the highest possible price ASAP

©2024 Realcomp II Ltd. Shareholders
Bought with Cressy & Everett Real Estate

"My job is to find and attract mastery-based agents to the office, protect the culture, and make sure everyone is happy! "


