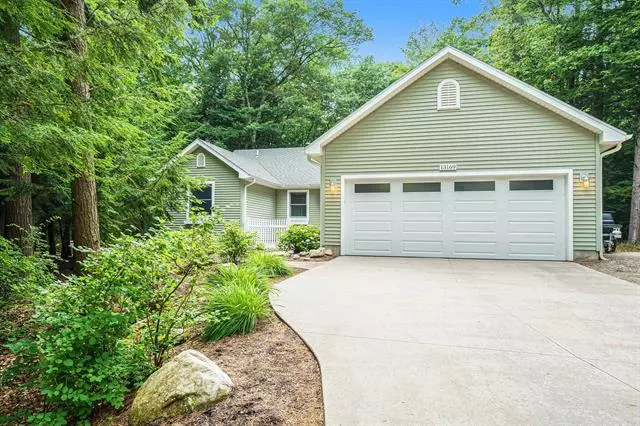$401,000
$392,000
2.3%For more information regarding the value of a property, please contact us for a free consultation.
3 Beds
1 Bath
1,312 SqFt
SOLD DATE : 09/08/2022
Key Details
Sold Price $401,000
Property Type Single Family Home
Sub Type Ranch
Listing Status Sold
Purchase Type For Sale
Square Footage 1,312 sqft
Price per Sqft $305
Subdivision Cherry Home
MLS Listing ID 78001333750
Sold Date 09/08/22
Style Ranch
Bedrooms 3
Full Baths 1
Construction Status Platted Sub.
Originating Board Aspire North REALTORS®
Year Built 2003
Annual Tax Amount $1,816
Lot Size 10,018 Sqft
Acres 0.23
Lot Dimensions 69 x 140 approx.
Property Description
Meticulously maintained, immaculate, year-round home with so many extras! Light filled great room with 14' vaulted ceilings and recessed lighting, cultured stone fireplace, sliders to a spacious back yard deck, a screened in porch, and a fenced yard. Privacy, nature, and wildlife. Master suite with a walk-in closet and private bath with a double sink vanity. Anderson windows and doors, extra insulation added in 2021, 2 car garage with heat, Generac generator, Stainless Steel appliances, gutter guards, RO water, and an additional RV parking spot. All this and more, plus the use of hiking trails, beautiful sand beaches, playground, tennis courts and lake side picnic area. A Must See!
Location
State MI
County Leelanau
Area Leelanau Twp
Rooms
Kitchen Dishwasher, Microwave, Oven, Range/Stove, Refrigerator
Interior
Interior Features Water Softener (owned), Other
Hot Water Electric
Heating Forced Air
Cooling Ceiling Fan(s), Central Air
Fireplace 1
Heat Source LP Gas/Propane
Exterior
Exterior Feature Tennis Court, Fenced
Garage Heated, Attached
Garage Description 2 Car
Pool No
Waterfront 1
Waterfront Description Shared Water Frontage,Water Front,Lake/River Priv
Porch Deck, Porch
Garage 1
Building
Lot Description Wooded, Hilly-Ravine
Foundation Crawl
Sewer Septic Tank (Existing)
Water Well (Existing)
Architectural Style Ranch
Level or Stories 1 Story
Structure Type Vinyl
Construction Status Platted Sub.
Schools
School District Northport
Others
Pets Allowed Yes
Tax ID 00836015400
Ownership Private Owned
Acceptable Financing Cash, Conventional, FHA, Other, USDA Loan (Rural Dev), VA
Listing Terms Cash, Conventional, FHA, Other, USDA Loan (Rural Dev), VA
Financing Cash,Conventional,FHA,Other,USDA Loan (Rural Dev),VA
Read Less Info
Want to know what your home might be worth? Contact us for a FREE valuation!

Our team is ready to help you sell your home for the highest possible price ASAP

©2024 Realcomp II Ltd. Shareholders
Bought with Keller Williams Northern Michigan

"My job is to find and attract mastery-based agents to the office, protect the culture, and make sure everyone is happy! "


