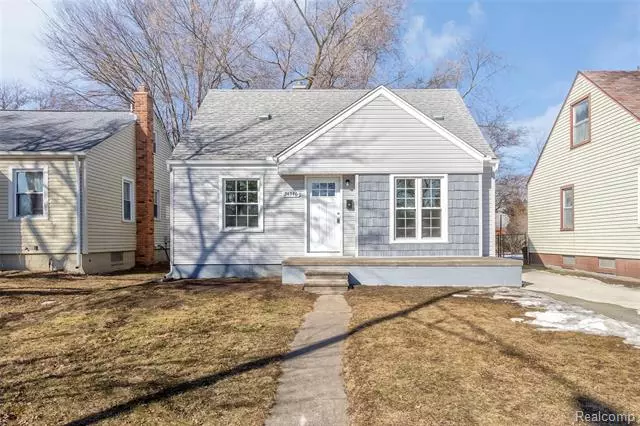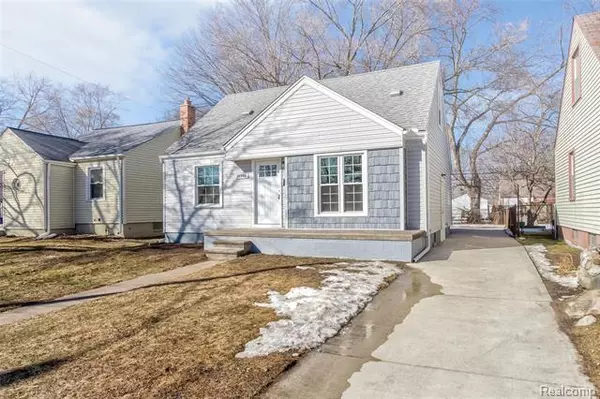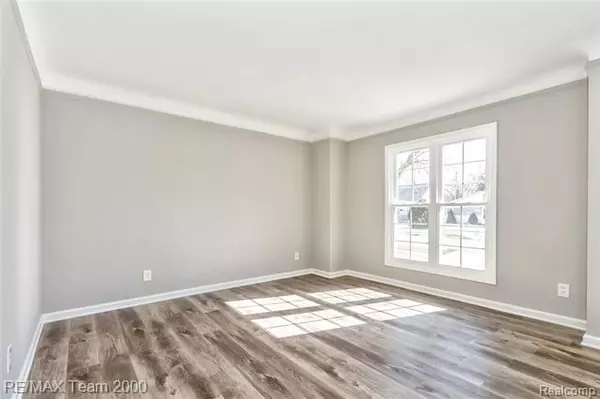$135,500
$129,900
4.3%For more information regarding the value of a property, please contact us for a free consultation.
3 Beds
1 Bath
1,004 SqFt
SOLD DATE : 03/18/2021
Key Details
Sold Price $135,500
Property Type Single Family Home
Sub Type Bungalow
Listing Status Sold
Purchase Type For Sale
Square Footage 1,004 sqft
Price per Sqft $134
Subdivision Dearborn Telegraph Sub No 3 - Dbn Hts
MLS Listing ID 2210013011
Sold Date 03/18/21
Style Bungalow
Bedrooms 3
Full Baths 1
Originating Board Realcomp II Ltd
Year Built 1949
Annual Tax Amount $1,510
Lot Size 5,227 Sqft
Acres 0.12
Lot Dimensions 40.00X135.00
Property Description
Step inside this one & it's lights out! Absolutely gorgeous gorgeous 3 bedroom newly vinyl sided Bungalow. Popular layout with 2 bedrooms main level & large upper master, stunning brand new top notch kitchen with brand new SS appliances, sharp cabinetry, new flooring & brand new bathroom, full basement, large deep yard & all up to city code. Just a few of the upgrades ~ NEW roof, windows, carpet, plumbing, furnace, electric, driveway, doors, lights & more. It's show time! Use LB for EZ showing.HIGHEST AND BEST DUE WEDNESDAY, MARCH 3RD AT 5:00 pm
Location
State MI
County Wayne
Direction SOUTH OF DARTMOUTH, WEST OF TELEGRAPH
Rooms
Other Rooms Living Room
Basement Unfinished
Kitchen Dishwasher, Disposal, Free-Standing Gas Range, Free-Standing Refrigerator, Stainless Steel Appliance(s)
Interior
Interior Features Cable Available, High Spd Internet Avail
Heating Forced Air
Heat Source Natural Gas
Exterior
Exterior Feature Fenced, Outside Lighting
Garage Description No Garage
Pool No
Roof Type Asphalt
Porch Patio
Road Frontage Paved, Pub. Sidewalk
Building
Foundation Basement
Sewer Sewer-Sanitary
Water Municipal Water
Architectural Style Bungalow
Warranty No
Level or Stories 1 1/2 Story
Structure Type Vinyl
Schools
School District Westwood
Others
Pets Allowed Yes
Tax ID 33041021284000
Ownership Private Owned,Short Sale - No
Acceptable Financing Cash, Conventional, FHA, VA
Listing Terms Cash, Conventional, FHA, VA
Financing Cash,Conventional,FHA,VA
Read Less Info
Want to know what your home might be worth? Contact us for a FREE valuation!

Our team is ready to help you sell your home for the highest possible price ASAP

©2024 Realcomp II Ltd. Shareholders
Bought with Brookstone, Realtors LLC

"My job is to find and attract mastery-based agents to the office, protect the culture, and make sure everyone is happy! "







