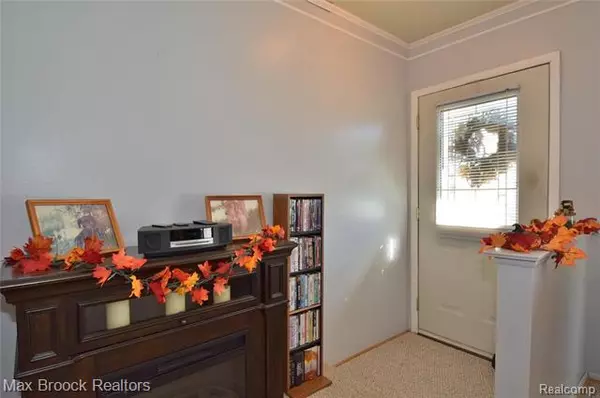$182,000
$167,900
8.4%For more information regarding the value of a property, please contact us for a free consultation.
3 Beds
1 Bath
960 SqFt
SOLD DATE : 04/08/2021
Key Details
Sold Price $182,000
Property Type Single Family Home
Sub Type Ranch
Listing Status Sold
Purchase Type For Sale
Square Footage 960 sqft
Price per Sqft $189
Subdivision Moulin Rouge East # 02
MLS Listing ID 2210012851
Sold Date 04/08/21
Style Ranch
Bedrooms 3
Full Baths 1
Construction Status Platted Sub.
HOA Y/N no
Originating Board Realcomp II Ltd
Year Built 1970
Annual Tax Amount $2,303
Lot Size 7,405 Sqft
Acres 0.17
Lot Dimensions 60.00X120.00
Property Description
Well maintained does not begin to describe the wonderful condition of this cozy three bedroom home. Features include a spacious bright front living room adjacent to the open well appointed kitchen with pantry, wood cabinets and great work surfaces. The dining area offers additional cabinets, cut out to the living room and a door wall to your patio which affords views of your gorgeous private yard for an open airy feeling. The entry level has three spacious bedrooms with plenty of closet space and all of them have beautiful hardwood flooring. The lower level is bright and open and has been professionally waterproofed with transferable warranty. All and all this is a wonderful well taken care of turn key home waiting for a lucky new owner.
Location
State MI
County Macomb
Area Fraser
Direction Take Fraser Rd. North off 14 Mile Rd. to Right on Sewel to Left on Janet. Home on the West Side of Janet, No Sign on Property
Rooms
Other Rooms Living Room
Basement Unfinished
Kitchen Dishwasher, Dryer, Free-Standing Electric Range, Free-Standing Refrigerator, Vented Exhaust Fan, Washer
Interior
Hot Water Natural Gas
Heating Forced Air
Cooling Central Air
Fireplace no
Appliance Dishwasher, Dryer, Free-Standing Electric Range, Free-Standing Refrigerator, Vented Exhaust Fan, Washer
Heat Source Natural Gas
Exterior
Exterior Feature Fenced
Parking Features Detached, Door Opener, Electricity
Garage Description 2 Car
Roof Type Asphalt
Porch Patio, Porch
Road Frontage Paved, Pub. Sidewalk
Garage yes
Building
Foundation Basement
Sewer Sewer-Sanitary
Water Municipal Water
Architectural Style Ranch
Warranty No
Level or Stories 1 Story
Structure Type Brick,Vinyl
Construction Status Platted Sub.
Schools
School District Fraser
Others
Tax ID 1132377034
Ownership Private Owned,Short Sale - No
Acceptable Financing Cash, Conventional, FHA, VA
Listing Terms Cash, Conventional, FHA, VA
Financing Cash,Conventional,FHA,VA
Read Less Info
Want to know what your home might be worth? Contact us for a FREE valuation!

Our team is ready to help you sell your home for the highest possible price ASAP

©2024 Realcomp II Ltd. Shareholders
Bought with KW Metro
"My job is to find and attract mastery-based agents to the office, protect the culture, and make sure everyone is happy! "







