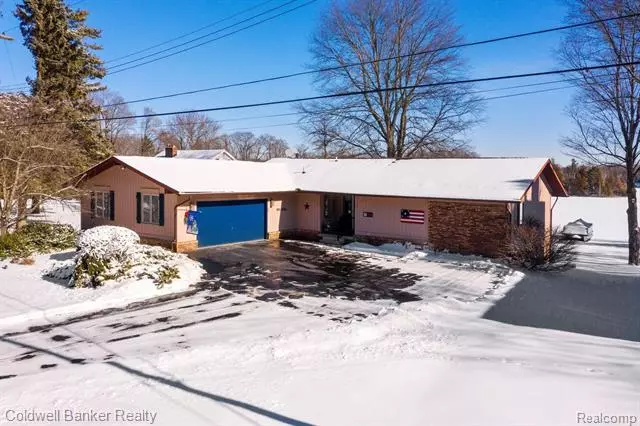$490,000
$460,000
6.5%For more information regarding the value of a property, please contact us for a free consultation.
3 Beds
2.5 Baths
1,729 SqFt
SOLD DATE : 03/12/2021
Key Details
Sold Price $490,000
Property Type Single Family Home
Sub Type Ranch
Listing Status Sold
Purchase Type For Sale
Square Footage 1,729 sqft
Price per Sqft $283
Subdivision Suprvr'S Plat No 11 - Independence Twp
MLS Listing ID 2210005875
Sold Date 03/12/21
Style Ranch
Bedrooms 3
Full Baths 2
Half Baths 1
HOA Fees $16/ann
HOA Y/N 1
Originating Board Realcomp II Ltd
Year Built 1978
Annual Tax Amount $4,200
Lot Size 0.810 Acres
Acres 0.81
Lot Dimensions 72.00X610.00
Property Description
**HIGEST & BEST DUE BY 5PM SATURDAY 1/30***SHOWINGS FOR SATURDAY ARE NOW FULL***The one you've been waiting for on highly coveted private all sports Whipple Lake! Wake up every morning to beautiful sunrise lake views from the master bedroom. Open living space includes a gas fireplace and a dine-in kitchen with glass sliding doors to the upper level deck (2015) with a permanent gas line for your grill. Gutter and ceiling system installed under the deck to create a covered patio from the walk-out basement. The current homeowner has brought in sand for a beach and 12in base layer in the lake; perfect for swimming and floating! The finished walkout basement features a bar, wood burning fireplace, XL rec room and workshop. The shed stays for lake toy storage! New well in 2018. Whole home generator. Swim and boat all summer, fish and skate all winter; this backyard offers year 'round fun! HOA dues for access to private boat launch.Please wear a mask and limit touching surfaces.
Location
State MI
County Oakland
Direction Sashabaw Road North, passed Clarkston Road.
Rooms
Other Rooms Kitchen
Basement Finished, Walkout Access
Kitchen Dishwasher, Disposal, Ice Maker, Microwave, Free-Standing Gas Oven, Free-Standing Refrigerator, Warming Drawer
Interior
Interior Features Cable Available, Carbon Monoxide Alarm(s), High Spd Internet Avail, Humidifier, Water Softener (owned), Wet Bar
Hot Water Natural Gas
Heating Forced Air
Cooling Ceiling Fan(s), Central Air
Fireplaces Type Gas
Fireplace 1
Heat Source Natural Gas
Laundry 1
Exterior
Exterior Feature Whole House Generator
Garage 2+ Assigned Spaces, Attached, Direct Access, Door Opener, Electricity, Side Entrance, Workshop
Garage Description 2 Car
Pool No
Waterfront 1
Waterfront Description Direct Water Frontage,Private Water Frontage,Water Front
Roof Type Asphalt
Accessibility Accessible Full Bath
Porch Porch - Covered
Road Frontage Paved
Garage 1
Building
Lot Description Water View
Foundation Basement
Sewer Septic-Existing
Water Well-Existing
Architectural Style Ranch
Warranty No
Level or Stories 1 Story
Structure Type Brick,Wood
Schools
School District Clarkston
Others
Pets Allowed Yes
Tax ID 0803451019
Ownership Private Owned,Short Sale - No
Acceptable Financing Cash, Conventional, FHA
Listing Terms Cash, Conventional, FHA
Financing Cash,Conventional,FHA
Read Less Info
Want to know what your home might be worth? Contact us for a FREE valuation!

Our team is ready to help you sell your home for the highest possible price ASAP

©2024 Realcomp II Ltd. Shareholders
Bought with Coldwell Banker Weir Manuel-Clarkston

"My job is to find and attract mastery-based agents to the office, protect the culture, and make sure everyone is happy! "







