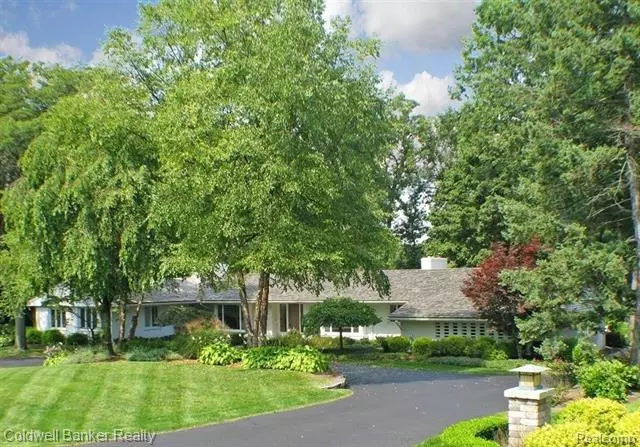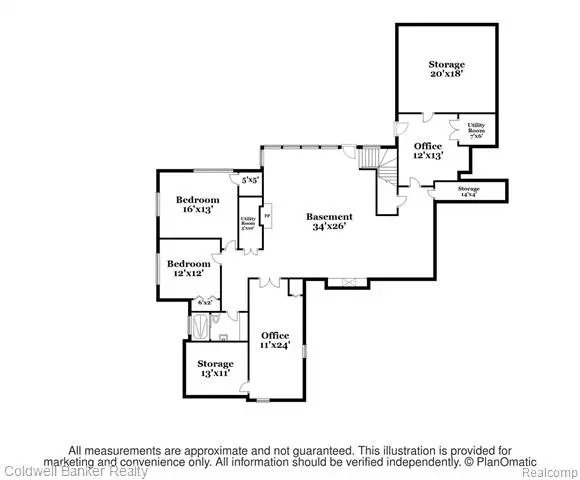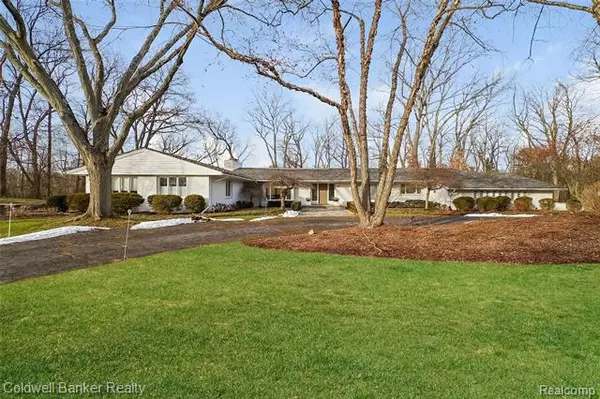$1,350,000
$1,350,000
For more information regarding the value of a property, please contact us for a free consultation.
5 Beds
4 Baths
3,848 SqFt
SOLD DATE : 02/22/2021
Key Details
Sold Price $1,350,000
Property Type Single Family Home
Sub Type Ranch
Listing Status Sold
Purchase Type For Sale
Square Footage 3,848 sqft
Price per Sqft $350
Subdivision Rudgate
MLS Listing ID 2210004061
Sold Date 02/22/21
Style Ranch
Bedrooms 5
Full Baths 3
Half Baths 2
HOA Fees $8/ann
HOA Y/N yes
Originating Board Realcomp II Ltd
Year Built 1959
Annual Tax Amount $18,555
Lot Size 1.470 Acres
Acres 1.47
Lot Dimensions irregular
Property Description
Premier location over 6000 Sqft of living space, 1.47 Acres in the Rudgate subdivision neighboring Cranbrook Schools and its fabulous campus, museums, gardens and trails. Spacious ranch with abundant natural light. Bright living and family room, formal and informal dining with beautiful views. Huge master bedroom, 4 additional bedrooms on both levels of the home. Kitchen has Quartz tops, Viking stove and double ovens and a side butler pantry. 4 fireplaces, a mud room with extra half bath, and newly built laundry room. Walkout lower level features additional large living space, office, additional laundry room, 2 bedrooms and 1 full bathroom. 3 car garage. Lush private backyard with mature trees and a natural pond. Full home warranty offered. Click and and tour every room with the virtual tour link. Agent accompanied, 24hrs notice to show.
Location
State MI
County Oakland
Area Bloomfield Hills
Direction East of Lahser North of Quarton
Rooms
Other Rooms Kitchen
Basement Daylight, Finished, Walkout Access
Kitchen Bar Fridge, Gas Cooktop, Dishwasher, Disposal, ENERGY STAR qualified dryer, Ice Maker, Microwave, Built-In Electric Oven, Range Hood, Built-In Refrigerator, Stainless Steel Appliance(s), Trash Compactor, ENERGY STAR qualified washer
Interior
Interior Features Cable Available, Carbon Monoxide Alarm(s), High Spd Internet Avail, Humidifier, Programmable Thermostat, Security Alarm (owned), Sound System, Wet Bar
Hot Water Natural Gas
Heating Forced Air
Cooling Central Air
Fireplaces Type Gas, Natural
Fireplace yes
Appliance Bar Fridge, Gas Cooktop, Dishwasher, Disposal, ENERGY STAR qualified dryer, Ice Maker, Microwave, Built-In Electric Oven, Range Hood, Built-In Refrigerator, Stainless Steel Appliance(s), Trash Compactor, ENERGY STAR qualified washer
Heat Source Natural Gas
Laundry 1
Exterior
Exterior Feature BBQ Grill, Chimney Cap(s), Outside Lighting
Parking Features 2+ Assigned Spaces, Attached, Door Opener, Electricity
Garage Description 3 Car
Waterfront Description Pond
Roof Type Cedar/Wood
Porch Porch
Road Frontage Paved
Garage yes
Building
Lot Description Sprinkler(s)
Foundation Basement, Crawl
Sewer Sewer-Sanitary
Water Municipal Water
Architectural Style Ranch
Warranty Yes
Level or Stories 1 Story
Structure Type Wood
Schools
School District Bloomfield Hills
Others
Tax ID 1922302010
Ownership Private Owned,Short Sale - No
Acceptable Financing Cash, Conventional
Rebuilt Year 2016
Listing Terms Cash, Conventional
Financing Cash,Conventional
Read Less Info
Want to know what your home might be worth? Contact us for a FREE valuation!

Our team is ready to help you sell your home for the highest possible price ASAP

©2025 Realcomp II Ltd. Shareholders
Bought with Hall & Hunter-Birmingham
"My job is to find and attract mastery-based agents to the office, protect the culture, and make sure everyone is happy! "







