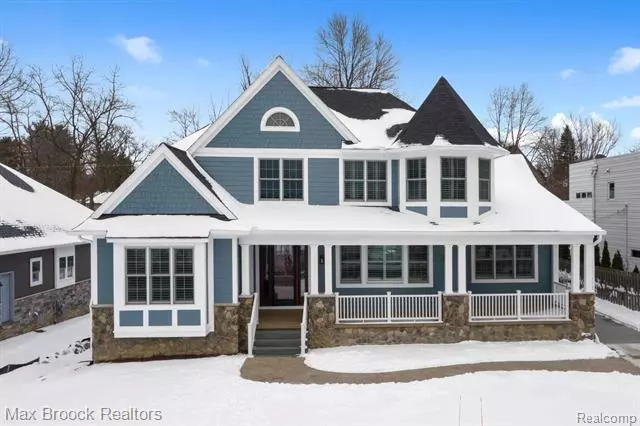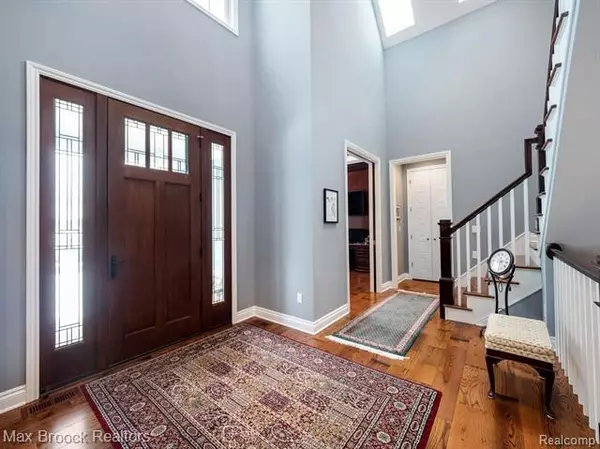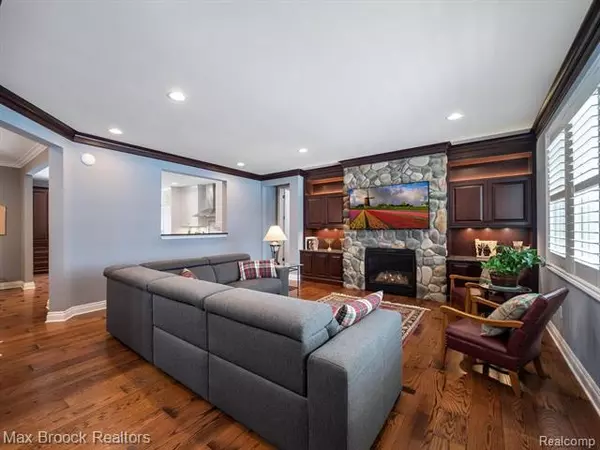$982,500
$999,900
1.7%For more information regarding the value of a property, please contact us for a free consultation.
3 Beds
3.5 Baths
3,174 SqFt
SOLD DATE : 04/05/2021
Key Details
Sold Price $982,500
Property Type Single Family Home
Sub Type Colonial,Shingle Style
Listing Status Sold
Purchase Type For Sale
Square Footage 3,174 sqft
Price per Sqft $309
Subdivision Herndon'S Walnut Lake Estates
MLS Listing ID 2210007410
Sold Date 04/05/21
Style Colonial,Shingle Style
Bedrooms 3
Full Baths 3
Half Baths 1
HOA Fees $17/ann
HOA Y/N yes
Originating Board Realcomp II Ltd
Year Built 2019
Annual Tax Amount $17,632
Lot Size 10,454 Sqft
Acres 0.24
Lot Dimensions 80 X 130 X 80 X 130
Property Description
SPECTACULAR 2019 BUILT NANTUCKET STYLE HOME. VIEWS & PRIVILEGES ON 233 ACRE, ALL SPORTS WALNUT LAKE! NEIGHBORHOOD BEACH ASSOC. DIRECTLY ACROSS THE STREET. THOUGHTFULLY DESIGNED & CONSTRUCTED. THE FINEST MATERIALS & ATTENTION TO DETAIL. 45' STONE AGGREGATE FRONT PORCH, BEADBOARD CEILING. 7" HARDWD FLOORS. STUNNING CHEF'S KITCHEN, 7' GRANITE ISLAND, THERMADOR APPL, 5-BURNER GAS COOKTOP, DOUBLE OVENS, POT FILLER. LIVING RM CULTURED STONE FIREPLACE. HANDSOME LIBRARY CUSTOM WOODWORK, COFFERED CEILING, BUILT-INS & GLASS FRENCH POCKET DOORS. FIRST FLR MASTER SUITE, DUAL WALK-INS, BAINULTRA SOAKING TUB. SECOND FLR LARGE FAMILY RM, OCTAGONAL WOOD SILO CEILING. DAYLIGHT LOWER LEVEL, 9' CEILINGS, FULL BATH. PLANTATION SHUTTERS. ELECTRIC SHADES. TANKLESS WATER HEATER. JAMES HARDIE SIDING. WOLF PVC DECK. ADDITIONAL PARKING PAD. UNiFi PROTECT SECURITY SYSTEM W/ CAMERAS. WEST BLOOMFIELD TAXES W/ BIRMINGHAM SCHLS: WEST MAPLE, BERKSHIRE, GROVES. ABSOLUTELY UNABLE TO DUPLICATE AT THIS PRICE! LIKE NEW!
Location
State MI
County Oakland
Area West Bloomfield Twp
Direction NORTH OFF WALNUT LAKE OR WEST OFF INKSTER ON TO PUTNAM DR
Body of Water WALNUT LAKE
Rooms
Other Rooms Bath - Full
Basement Daylight, Finished
Kitchen Gas Cooktop, Dishwasher, Disposal, Dryer, Microwave, Double Oven, Range Hood, Built-In Refrigerator, Stainless Steel Appliance(s), Washer
Interior
Interior Features Cable Available, Egress Window(s), High Spd Internet Avail, Humidifier, Programmable Thermostat, Security Alarm (owned)
Hot Water Natural Gas
Heating Forced Air
Cooling Ceiling Fan(s), Central Air
Fireplaces Type Gas
Fireplace yes
Appliance Gas Cooktop, Dishwasher, Disposal, Dryer, Microwave, Double Oven, Range Hood, Built-In Refrigerator, Stainless Steel Appliance(s), Washer
Heat Source Natural Gas
Laundry 1
Exterior
Exterior Feature Outside Lighting
Parking Features Attached, Direct Access, Door Opener, Electricity, Side Entrance
Garage Description 2.5 Car
Waterfront Description Beach Access,Lake Privileges,Lake/River Priv
Water Access Desc All Sports Lake,Boat Facilities,Dock Facilities,Swim Association
Roof Type Asphalt
Porch Deck, Porch - Covered
Road Frontage Paved
Garage yes
Building
Lot Description Level, Water View
Foundation Basement
Sewer Sewer-Sanitary
Water Municipal Water
Architectural Style Colonial, Shingle Style
Warranty No
Level or Stories 2 Story
Structure Type Composition,Stone
Schools
School District Birmingham
Others
Pets Allowed Yes
Tax ID 1824478033
Ownership Private Owned,Short Sale - No
Acceptable Financing Cash, Conventional
Listing Terms Cash, Conventional
Financing Cash,Conventional
Read Less Info
Want to know what your home might be worth? Contact us for a FREE valuation!

Our team is ready to help you sell your home for the highest possible price ASAP

©2025 Realcomp II Ltd. Shareholders
Bought with Max Broock, REALTORS-Birmingham
"My job is to find and attract mastery-based agents to the office, protect the culture, and make sure everyone is happy! "







